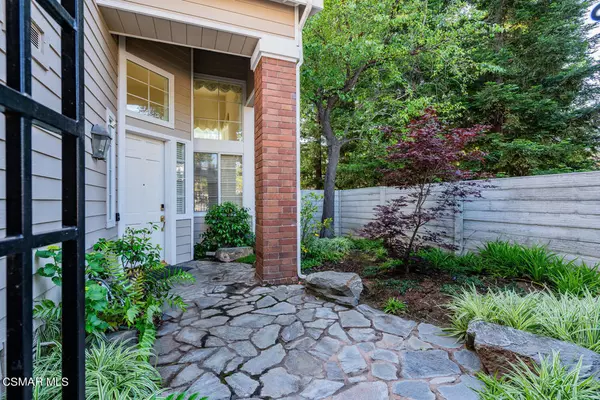$1,100,000
$1,175,000
6.4%For more information regarding the value of a property, please contact us for a free consultation.
1081 Westcreek LN Thousand Oaks, CA 91362
3 Beds
3 Baths
2,113 SqFt
Key Details
Sold Price $1,100,000
Property Type Townhouse
Sub Type Townhouse
Listing Status Sold
Purchase Type For Sale
Square Footage 2,113 sqft
Price per Sqft $520
Subdivision Kensington Park Nr-787 - 787
MLS Listing ID 224002183
Sold Date 07/18/24
Bedrooms 3
Full Baths 2
Half Baths 1
Condo Fees $649
HOA Fees $649/mo
HOA Y/N Yes
Year Built 1990
Property Description
Charming North Ranch townhome, previously a Model Home, is situated in the gated community of Kensington Park! Spacious Living Room features cathedral ceilings, a gas fireplace, and adjoining dining room with a large skylight. Kitchen has oak cabinets, tile countertops, a breakfast nook & breakfast bar. Oak wood flooring in Kitchen flows to adjoining Family Room. Upstairs Primary Bedroom has vaulted ceilings, 2 closets (including walk-in), and views of the hills. Primary Bath has double sinks, a separate shower, and a soaking tub. Upstairs are two additional bedrooms with vaulted ceilings and a full bath. The Backward includes a slate stone patio, flower beds & trees, and a view of the community pool. Additional features include: attached 2 car garage w/ storage, and separate laundry room.
Location
State CA
County Ventura
Area Wv - Westlake Village
Zoning RPD1.5
Interior
Interior Features Breakfast Bar, Breakfast Area, Cathedral Ceiling(s), All Bedrooms Up
Cooling Central Air
Flooring Carpet
Fireplaces Type Gas, Living Room, Raised Hearth
Fireplace Yes
Appliance Dishwasher, Gas Cooking, Microwave, Refrigerator, Trash Compactor
Laundry Electric Dryer Hookup, Gas Dryer Hookup, Laundry Room
Exterior
Garage Direct Access, Garage
Garage Spaces 2.0
Garage Description 2.0
Pool Association, In Ground
Community Features Gated
Amenities Available Call for Rules, Maintenance Grounds
View Y/N Yes
View Hills, Pool
Porch Stone
Total Parking Spaces 2
Private Pool No
Building
Story 2
Entry Level Two
Architectural Style Cape Cod
Level or Stories Two
Schools
School District Conejo Valley Unified
Others
Senior Community No
Tax ID 6890460145
Security Features Gated Community
Acceptable Financing Cash, Cash to New Loan
Listing Terms Cash, Cash to New Loan
Financing Cash
Special Listing Condition Standard
Read Less
Want to know what your home might be worth? Contact us for a FREE valuation!

Our team is ready to help you sell your home for the highest possible price ASAP

Bought with Shohreh Iman • Nelson Shelton & Associates

The Wilkas Group - Lenore & Alexander Wilkas
Real Estate Advisors | License ID: 01343201 & 01355442





