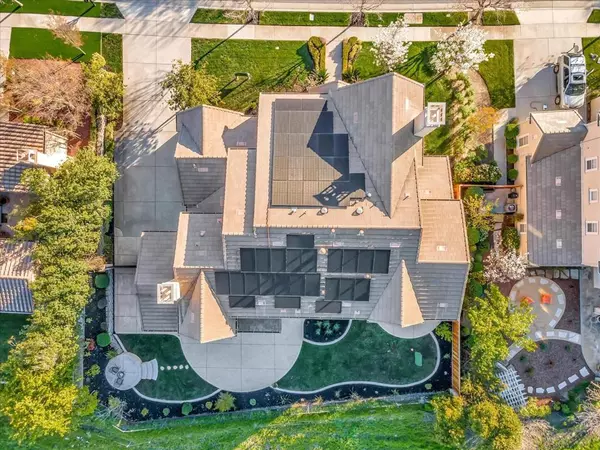$3,920,000
$4,088,000
4.1%For more information regarding the value of a property, please contact us for a free consultation.
4642 Hill Top View LN San Jose, CA 95138
5 Beds
5 Baths
4,488 SqFt
Key Details
Sold Price $3,920,000
Property Type Single Family Home
Sub Type Single Family Residence
Listing Status Sold
Purchase Type For Sale
Square Footage 4,488 sqft
Price per Sqft $873
MLS Listing ID ML81956261
Sold Date 07/19/24
Bedrooms 5
Full Baths 4
Half Baths 1
Condo Fees $180
HOA Fees $180/mo
HOA Y/N Yes
Year Built 2004
Lot Size 10,454 Sqft
Property Description
Grandeur million-dollar valley views to San Francisco skyline welcome you with immense scale & style from this prestigious hilltop promontory. Unforgettable Portofino model marvels in Venetian plaster walls, 5 bedrooms, 3 Master Suites, 1 Stargazing Balcony, Private Au Pair Guest Quarters w/Living Room, Breakfast Rm/Office/Library, Separate Den & Theater Room. Residence has been updated with hardwood flooring, sunlights, Sonos speakers, plantation shutters, modern baths, towel warmers, custom fitted doorways and clean line design finishes throughout. Professionally landscaped front and rear grounds. Viewed rear fence w/unobstructed captivating views. Owned 18kW solar panels complete with high efficiency NEM2 annual true-up. Top schools. True sanctuary where privacy, panoramic views & contemporary upscale living unite. Welcome home.
Location
State CA
County Santa Clara
Area 699 - Not Defined
Zoning R1
Interior
Interior Features Breakfast Bar, Breakfast Area, Walk-In Closet(s)
Heating Central, Fireplace(s), Solar
Cooling Central Air
Flooring Tile, Wood
Fireplaces Type Family Room, Gas Starter, Living Room
Fireplace Yes
Appliance Double Oven, Dishwasher, Freezer, Gas Cooktop, Disposal, Microwave, Refrigerator, Range Hood, Self Cleaning Oven, Trash Compactor
Exterior
Parking Features Gated, Off Street
Garage Spaces 3.0
Garage Description 3.0
Utilities Available Natural Gas Available
Amenities Available Clubhouse, Management, Security
View Y/N Yes
View City Lights, Hills, Mountain(s), Pasture, Valley
Roof Type Tile
Accessibility Accessible Doors
Attached Garage Yes
Total Parking Spaces 8
Building
Lot Description Level
Story 2
Foundation Slab
Sewer Public Sewer
Water Public
Architectural Style Mediterranean, Ranch
New Construction No
Schools
Elementary Schools James Franklin Smith
Middle Schools Chaboya
High Schools Silver Creek
School District Other
Others
HOA Name Ranch HOA
Tax ID 67936007
Financing Conventional
Special Listing Condition Standard
Read Less
Want to know what your home might be worth? Contact us for a FREE valuation!

Our team is ready to help you sell your home for the highest possible price ASAP

Bought with Brian Ng • Block Change Real Estate
The Wilkas Group - Lenore & Alexander Wilkas
Real Estate Advisors | License ID: 01343201 & 01355442





