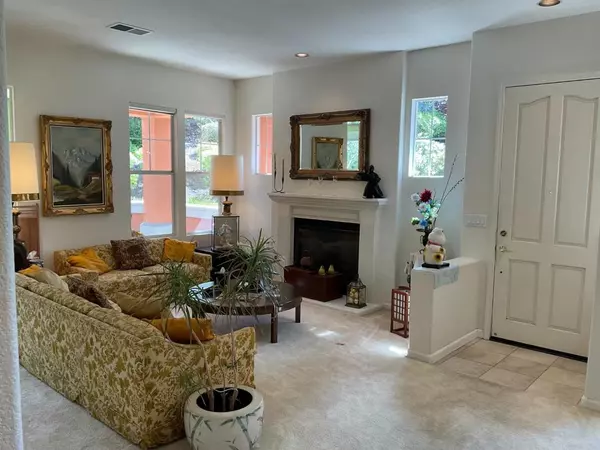$1,175,000
$1,148,888
2.3%For more information regarding the value of a property, please contact us for a free consultation.
5384 Silver Trail CT San Jose, CA 95138
2 Beds
2 Baths
1,793 SqFt
Key Details
Sold Price $1,175,000
Property Type Condo
Sub Type Condominium
Listing Status Sold
Purchase Type For Sale
Square Footage 1,793 sqft
Price per Sqft $655
MLS Listing ID ML81968202
Sold Date 07/24/24
Bedrooms 2
Full Baths 2
Condo Fees $719
HOA Fees $719/mo
HOA Y/N Yes
Year Built 1995
Property Description
Welcome home to this luxurious and spacious 2bed/2bath desired ground floor condo in the gated Silver Creek Country Club. Walking through the front door you'll be greeted by a high ceiling living room w/ a fireplace adjacent is a dining room with custom chandelier with crystal pendants for formal family dining occasions. The beautiful maple cabinetry in the kitchen and the eat-in breakfast nook area with tile flooring that continues through the hall and 2nd bath. A black 5 burners gas cooktop for your inner chef next to the double stainless steel sink. A trash compactor, built-in microwave and oven for space savings layout. A patio door directly from the kitchen leading to a charming private patio covered in stamped concrete floor with view of HOA maintained landscape and no neighbor looking in. A water pond to complete the tranquility to destress. A sunroom/study with plenty of windows allows abundant natural lights and a door lead into the patio for the occasional breaks. A third door into the patio is from the oversized owner's suite bedroom. The owner's bathroom is large with ample space, tile floor, a newer Corian counter top and soft closing cabinet drawers and a walk-in closet. Attached 2-car garage and inside laundry area with a cabinets and utility sink.
Location
State CA
County Santa Clara
Area 699 - Not Defined
Zoning A-PD
Interior
Interior Features Breakfast Area, Walk-In Closet(s)
Cooling Central Air
Flooring Carpet, Tile
Fireplaces Type Living Room
Fireplace Yes
Appliance Gas Cooktop, Disposal, Microwave, Self Cleaning Oven, Vented Exhaust Fan
Laundry Gas Dryer Hookup
Exterior
Parking Features Guest
Garage Spaces 2.0
Garage Description 2.0
Fence Wood
Pool Community, Heated, In Ground, Association
Community Features Pool
Amenities Available Clubhouse, Golf Course, Management, Playground, Pool, Spa/Hot Tub, Security, Tennis Court(s)
View Y/N Yes
View Neighborhood
Roof Type Tile
Attached Garage Yes
Total Parking Spaces 2
Private Pool No
Building
Story 1
Foundation Slab
Architectural Style Mediterranean
New Construction No
Schools
Elementary Schools Silver Oak
Middle Schools Chaboya
High Schools Silver Creek
School District Other
Others
HOA Name Community Management
Tax ID 68023067
Financing Cash
Special Listing Condition Standard
Read Less
Want to know what your home might be worth? Contact us for a FREE valuation!

Our team is ready to help you sell your home for the highest possible price ASAP

Bought with Mandy McCurdy • Block Change Real Estate
The Wilkas Group - Lenore & Alexander Wilkas
Real Estate Advisors | License ID: 01343201 & 01355442





