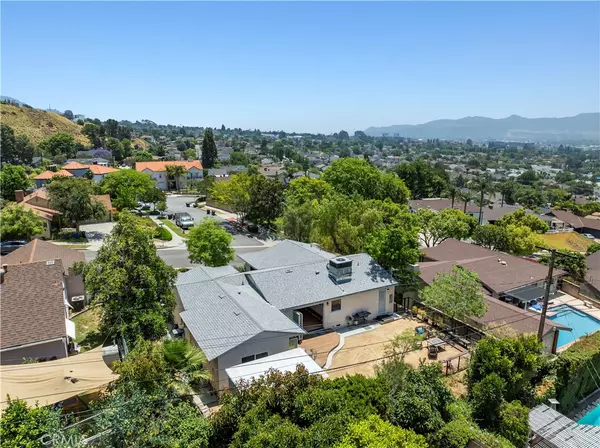$1,680,000
$1,375,000
22.2%For more information regarding the value of a property, please contact us for a free consultation.
839 Groton DR Burbank, CA 91504
4 Beds
3 Baths
1,677 SqFt
Key Details
Sold Price $1,680,000
Property Type Single Family Home
Sub Type Single Family Residence
Listing Status Sold
Purchase Type For Sale
Square Footage 1,677 sqft
Price per Sqft $1,001
MLS Listing ID BB24118001
Sold Date 07/24/24
Bedrooms 4
Full Baths 2
Three Quarter Bath 1
HOA Y/N No
Year Built 1954
Lot Size 7,666 Sqft
Acres 0.176
Lot Dimensions Assessor
Property Description
California Living at its Finest! This charming and sweet home sits high above Kenneth Road in the Burbank Hills. It offers 4 bedrooms, 3 baths, and 7665 sq. ft lot. It is truly made for both entertaining and everyday living. As you enter through the front door you are greeted by a spacious living room with adjoining dining room and recently updated kitchen that makes it ideal for gatherings. The living room features hardwood flooring, recessed lighting and an abundance of natural light that shines through the folding, sliding glass accordion walls that open up to the private and expansive backyard. Embrace the views of the mountains, deer visits, city lights, and the tasteful drought tolerant landscape of the front and backyard! It is your own private retreat after a long day. Notice the bonus shed with A/C and electricity to be used as art Studio, Office space or even a relaxing retreat. This home features a split bedroom floor plan where the generously sized main room suite includes recessed lighting, a roomy walk-in closet, a sizable private full bathroom, mini split A/C, sliding glass accordion walls that open up to the inviting backyard deck with views of the city! Roof and A/C were recently installed and home has 220V for electric car charger in garage. Located minutes to Burbank Golf Course, Hiking Trails, Great Burbank Schools, Disney and Media Jobs, Restaurants, and Fun Entertainment. Centrally located to Downtown LA, Glendale, Hollywood, Los Feliz, and Pasadena.
Location
State CA
County Los Angeles
Area 610 - Burbank
Rooms
Main Level Bedrooms 4
Ensuite Laundry Inside
Interior
Interior Features Ceiling Fan(s), Living Room Deck Attached, Open Floorplan, Recessed Lighting, Storage, All Bedrooms Down, Bedroom on Main Level, Main Level Primary, Primary Suite, Walk-In Closet(s)
Laundry Location Inside
Heating Central
Cooling Central Air, Attic Fan
Flooring Carpet, Laminate, Wood
Fireplaces Type None
Fireplace No
Appliance Tankless Water Heater
Laundry Inside
Exterior
Garage Garage, Storage, Workshop in Garage
Garage Spaces 2.0
Garage Description 2.0
Pool None
Community Features Biking, Golf, Hiking, Street Lights, Sidewalks
View Y/N Yes
View City Lights, Mountain(s)
Parking Type Garage, Storage, Workshop in Garage
Attached Garage Yes
Total Parking Spaces 2
Private Pool No
Building
Lot Description 0-1 Unit/Acre
Story 1
Entry Level One
Sewer Public Sewer
Water Public
Level or Stories One
New Construction No
Schools
Elementary Schools Thomas Jefferson
Middle Schools John Muir
High Schools Burbank
School District Burbank Unified
Others
Senior Community No
Tax ID 2471009020
Acceptable Financing Cash, Conventional, FHA, VA Loan
Listing Terms Cash, Conventional, FHA, VA Loan
Financing Conventional
Special Listing Condition Standard
Read Less
Want to know what your home might be worth? Contact us for a FREE valuation!

Our team is ready to help you sell your home for the highest possible price ASAP

Bought with Tigran Eminyan • Coldwell Banker Hallmark

The Wilkas Group - Lenore & Alexander Wilkas
Real Estate Advisors | License ID: 01343201 & 01355442





