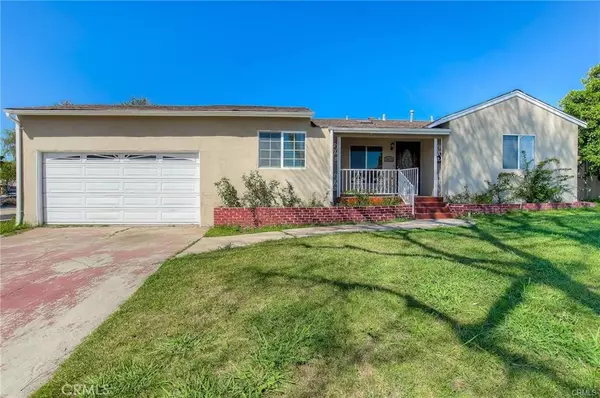$860,000
$865,000
0.6%For more information regarding the value of a property, please contact us for a free consultation.
9821 S 4th AVE Inglewood, CA 90305
3 Beds
3 Baths
1,412 SqFt
Key Details
Sold Price $860,000
Property Type Single Family Home
Sub Type Single Family Residence
Listing Status Sold
Purchase Type For Sale
Square Footage 1,412 sqft
Price per Sqft $609
MLS Listing ID OC24084894
Sold Date 07/23/24
Bedrooms 3
Full Baths 2
HOA Y/N No
Year Built 1947
Lot Size 6,063 Sqft
Property Description
Welcome to this beautiful 2 bedroom/1.25 bathroom corner lot home, with an additional attached 1 bedroom/1 bathroom Accessory Dwelling Unit (ADU). It is located on a tree-lined street, in the desirable 'The Avenue' neighborhood. As you approach this home, you will be greeted by the beautiful front yard, awaiting your signature touch! The main house boasts a spacious Living Room with a skylight, large windows, natural light, a remodeled bathroom with double vanity sinks, a large bathtub with separate shower, custom glass shower doors, and beautiful tiling throughout. The flex room is at the end of the hallway. The galley kitchen and designated laundry/utility room lead to the backyard. Attached, as well, is a 1 bedroom, 1 bath, open floor-plan Accessory Dwelling Unit (ADU). It is complete with a full kitchen, bathroom, separate spacious bedroom, and a beautiful yard to enjoy, relax, and entertain. It has easy access to the additional laundry area in the garage, which can accommodate 2 cars (laundry hook up inside). And, to crown it all, there is additional uncovered off-street parking. These are but a few tokens that add to the beauty and livability of this residence. It's also conveniently located near Kia Forum, SoFi Stadium, YouTube Theater, Intuit Dome, Hollywood Park Casino, CinepoIis IMAX Theater, LAX, beach cities, shops, dining, freeway access, and so much more! Enjoy the vibrance this community has to offer!
Location
State CA
County Los Angeles
Area 102 - South Inglewood
Zoning INR11/2-R1*
Rooms
Main Level Bedrooms 3
Interior
Interior Features See Remarks, All Bedrooms Down, Bedroom on Main Level
Cooling None
Fireplaces Type None
Fireplace No
Laundry Inside
Exterior
Garage Spaces 2.0
Garage Description 2.0
Pool None
Community Features Urban
View Y/N No
View None
Attached Garage Yes
Total Parking Spaces 2
Private Pool No
Building
Lot Description Back Yard, Corner Lot, Lawn, Paved
Story 1
Entry Level One
Sewer Public Sewer
Water Public
Level or Stories One
New Construction No
Schools
School District Other
Others
Senior Community No
Tax ID 4027023012
Acceptable Financing Cash to New Loan, Submit
Listing Terms Cash to New Loan, Submit
Financing FHA
Special Listing Condition Standard
Read Less
Want to know what your home might be worth? Contact us for a FREE valuation!

Our team is ready to help you sell your home for the highest possible price ASAP

Bought with General NONMEMBER • NONMEMBER MRML
The Wilkas Group - Lenore & Alexander Wilkas
Real Estate Advisors | License ID: 01343201 & 01355442





