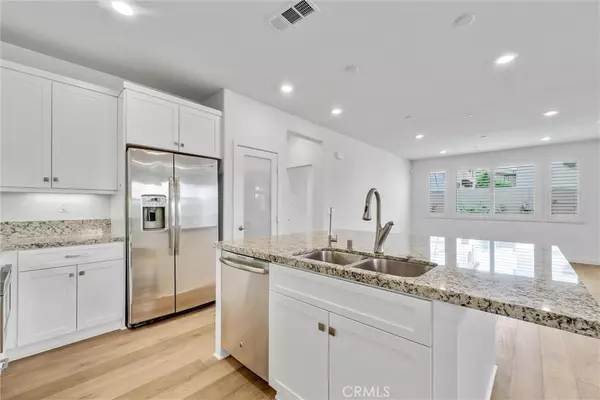$1,150,000
$1,160,000
0.9%For more information regarding the value of a property, please contact us for a free consultation.
1567 E Colver PL Covina, CA 91724
4 Beds
3 Baths
2,529 SqFt
Key Details
Sold Price $1,150,000
Property Type Single Family Home
Sub Type Single Family Residence
Listing Status Sold
Purchase Type For Sale
Square Footage 2,529 sqft
Price per Sqft $454
MLS Listing ID CV24125085
Sold Date 07/25/24
Bedrooms 4
Full Baths 3
Condo Fees $50
Construction Status Updated/Remodeled,Turnkey
HOA Fees $50/mo
HOA Y/N Yes
Year Built 2018
Lot Size 3,937 Sqft
Property Description
1567 E Colver Pl is a beautifully designed 4-bedroom, 3-bathroom home built in 2018, nestled in a close-knit community, making it a homeowner's dream. As you enter, 10 ft ceilings welcome you to the spacious living room. To your left, the open kitchen features stainless steel appliances, a large center island with ample countertop space and storage, and a walk-in pantry. The kitchen seamlessly connects to the living and dining rooms, perfect for entertaining. Step outside to the rear porch and enjoy a low-maintenance backyard adorned with rose bushes. The downstairs also includes an in-law suite that doubles as a home office.
Upstairs, a versatile loft provides an excellent space for a second family room, alongside three additional bedrooms and a dedicated laundry room. The primary suite is a bright, spacious retreat with a walk-in closet and dual sinks. This home boasts plantation shutters, double-pane windows for privacy and energy efficiency, and a whole-house water filter ensuring soft water throughout.
Located within walking distance to Banna Park and Kahler Russell Park, and minutes away from major freeways (10, 57, and 210) and shopping centers (Costco, Target, Walmart, Sprouts, Sam's Club, etc.), this property offers the perfect blend of modern comfort and convenience.
Location
State CA
County Los Angeles
Area 614 - Covina
Zoning CVR17500*
Rooms
Main Level Bedrooms 1
Interior
Interior Features Separate/Formal Dining Room, High Ceilings, Open Floorplan, Pantry, Quartz Counters, Recessed Lighting, Bedroom on Main Level, Loft, Primary Suite, Walk-In Pantry, Walk-In Closet(s)
Heating Central
Cooling Central Air
Flooring Tile, Vinyl
Fireplaces Type None
Fireplace No
Laundry Laundry Room, Upper Level
Exterior
Exterior Feature Lighting, Rain Gutters
Parking Features Driveway, Garage Faces Front
Garage Spaces 2.0
Garage Description 2.0
Fence Vinyl
Pool None
Community Features Curbs, Street Lights, Sidewalks, Park
Utilities Available Electricity Connected, Natural Gas Connected, Sewer Connected, Water Connected
Amenities Available Maintenance Grounds, Maintenance Front Yard
View Y/N Yes
View Neighborhood
Roof Type Tile
Porch Patio, Porch
Attached Garage Yes
Total Parking Spaces 4
Private Pool No
Building
Lot Description 0-1 Unit/Acre, Drip Irrigation/Bubblers, Near Park
Faces Southeast
Story 2
Entry Level Two
Foundation Slab
Sewer Public Sewer
Water Public
Architectural Style Modern
Level or Stories Two
New Construction No
Construction Status Updated/Remodeled,Turnkey
Schools
Elementary Schools Badillo
High Schools Charter Oak
School District Charter Oak Unified
Others
HOA Name Dalton Place HOA
Senior Community No
Tax ID 8427003022
Security Features Carbon Monoxide Detector(s),Fire Sprinkler System,Smoke Detector(s)
Acceptable Financing Cash, Cash to New Loan, Conventional, FHA, VA Loan
Green/Energy Cert Solar
Listing Terms Cash, Cash to New Loan, Conventional, FHA, VA Loan
Financing Other
Special Listing Condition Standard
Read Less
Want to know what your home might be worth? Contact us for a FREE valuation!

Our team is ready to help you sell your home for the highest possible price ASAP

Bought with KANKAN YANG • Pinnacle Real Estate Group
The Wilkas Group - Lenore & Alexander Wilkas
Real Estate Advisors | License ID: 01343201 & 01355442





