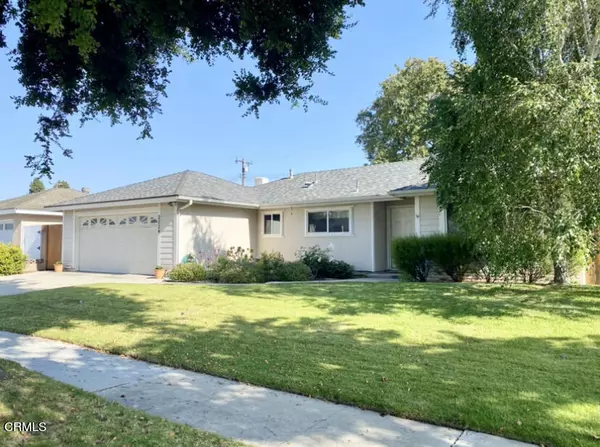$875,000
$855,000
2.3%For more information regarding the value of a property, please contact us for a free consultation.
2224 Farnworth ST Camarillo, CA 93010
4 Beds
2 Baths
1,699 SqFt
Key Details
Sold Price $875,000
Property Type Single Family Home
Sub Type Single Family Residence
Listing Status Sold
Purchase Type For Sale
Square Footage 1,699 sqft
Price per Sqft $515
MLS Listing ID V1-24301
Sold Date 07/26/24
Bedrooms 4
Full Baths 2
HOA Y/N No
Year Built 1969
Lot Size 7,100 Sqft
Property Description
Welcome to your dream home located at 2224 Farnworth in the heart of beautiful Camarillo. This charming 4-bedroom, 2-bathroom home offers a perfect blend of comfort, style, and convenience, making it an ideal choice for families or anyone looking for a tranquil living environment with modern amenities. Home Features 1699 sq. ft. of living space, ample room for relaxation and entertainment. Kitchen with tile counters, gas range, oven and broiler. Opens to cozy family room with custom built in shelving and entertainment center. Separate living room could easily serve as a home office. Four generously sized carpeted bedrooms offer plenty of space for rest and personalization. A well-maintained backyard and patio provides an outdoor oasis perfect for family gatherings, BBQs, or simply unwinding after a long day. Home updates include, newer AC unit, new roof in 2015, ceiling fan, newer doors and windows, some fresh interior paint and updated canned lighting. Indoor laundry room with extra pantry and spacious 2 car garage providing convenience and additional storage. Schedule a viewing today and see for yourself what makes 2224 Farnworth the perfect place to call home!
Location
State CA
County Ventura
Area Vc41 - Camarillo Central
Building/Complex Name Near Laurelwood Valle Lindo and Arneil Ranch Parks
Interior
Interior Features Breakfast Area, Ceiling Fan(s), Eat-in Kitchen, Recessed Lighting
Heating Central
Cooling Central Air
Fireplaces Type None
Fireplace No
Appliance Gas Range
Laundry Electric Dryer Hookup, Gas Dryer Hookup
Exterior
Garage Concrete
Garage Spaces 2.0
Garage Description 2.0
Fence Chain Link, Wood
Pool None
Community Features Curbs, Suburban, Sidewalks
View Y/N No
View None
Roof Type Composition
Porch Concrete
Attached Garage Yes
Total Parking Spaces 2
Private Pool No
Building
Lot Description Back Yard, Front Yard, Lawn
Story 1
Entry Level One
Sewer Public Sewer
Water Public
Level or Stories One
New Construction No
Others
Senior Community No
Tax ID 1650134095
Acceptable Financing Cash, Conventional
Listing Terms Cash, Conventional
Financing Conventional
Special Listing Condition Standard, Trust
Read Less
Want to know what your home might be worth? Contact us for a FREE valuation!

Our team is ready to help you sell your home for the highest possible price ASAP

Bought with Tina Villa • RE/MAX Gold Coast REALTORS

The Wilkas Group - Lenore & Alexander Wilkas
Real Estate Advisors | License ID: 01343201 & 01355442





