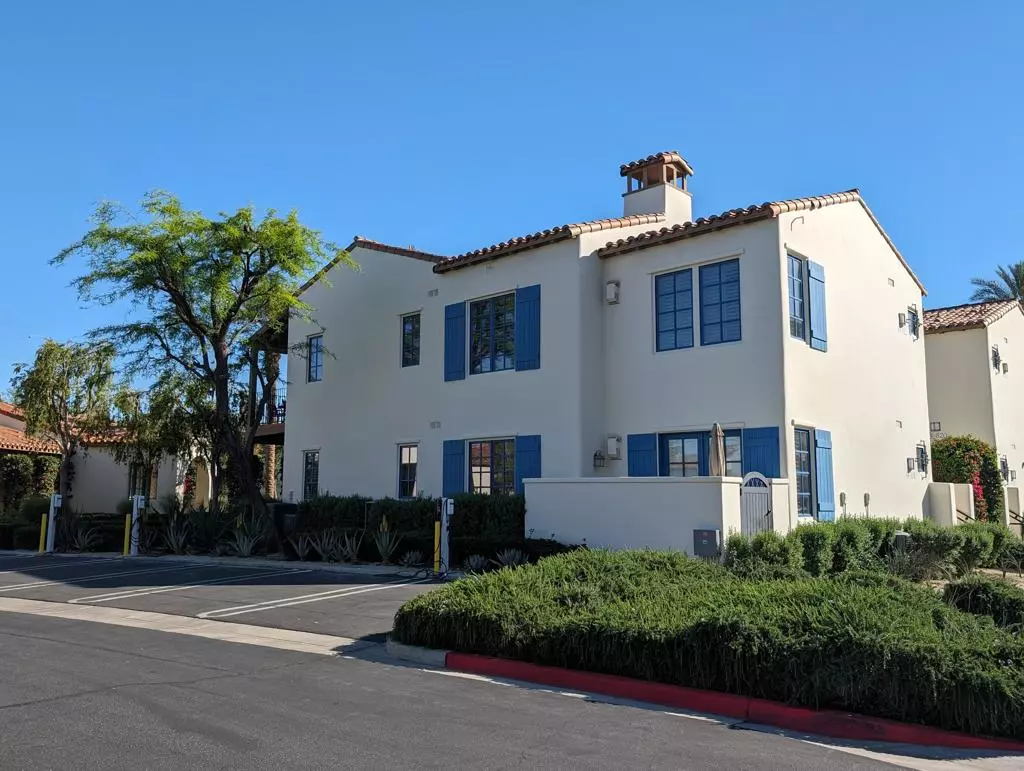$775,000
$799,000
3.0%For more information regarding the value of a property, please contact us for a free consultation.
48808 Classic DR La Quinta, CA 92253
3 Beds
3 Baths
1,706 SqFt
Key Details
Sold Price $775,000
Property Type Condo
Sub Type Condominium
Listing Status Sold
Purchase Type For Sale
Square Footage 1,706 sqft
Price per Sqft $454
Subdivision Legacy Villas
MLS Listing ID 219110018DA
Sold Date 07/30/24
Bedrooms 3
Full Baths 3
HOA Fees $835/mo
HOA Y/N Yes
Year Built 2007
Lot Size 2,339 Sqft
Acres 0.0537
Property Description
Back on market (subject to cancellation of current escrow) through no issue with property. (Buyers did not perform.) Zoned for Short-Term Rentals! Turnkey-Furnished 3BR/3BA Ground-Floor Villa at Legacy Villas. Ideally located directly across from the Clubhouse (resort pools, spas, fitness center, Legacy Grille, fountains and more). The main patios face a courtyard with a fountain (one of 19 in the community). Note: The suites in this condo are Lockout Suites. Each BR Suite can be locked off from the others, (Each Suite has its own front door.) This offers the owner the flexibility of renting all 3 as one, or as two or even three separate suites. Many owners at Legacy Villas appreciate being able to enjoy a resort vacation home that also helps pay for itself. Legacy Villas features 24/7 guarded gates, an 11,000+ sq. ft. clubhouse w/meeting rooms and the Legacy Grille, 12 salt-water pools, 11 spas, 19 fountains and more. This condo has been a good rental and a well-enjoyed getaway for its owners.
Location
State CA
County Riverside
Area 313 - La Quinta South Of Hwy 111
Zoning C-T
Rooms
Ensuite Laundry Laundry Closet
Interior
Interior Features Beamed Ceilings, Wet Bar, Breakfast Bar, Separate/Formal Dining Room, Furnished, High Ceilings, All Bedrooms Down
Laundry Location Laundry Closet
Heating Central, Electric, Forced Air, Heat Pump, Zoned
Cooling Central Air, Dual, Electric, Heat Pump
Flooring Carpet, Tile
Fireplaces Type Decorative, Gas, Gas Starter, Living Room, Primary Bedroom, See Remarks
Fireplace Yes
Appliance Convection Oven, Dishwasher, Gas Cooking, Disposal, Gas Oven, Gas Range, Gas Water Heater, Microwave, Refrigerator, Self Cleaning Oven, Vented Exhaust Fan, Water To Refrigerator
Laundry Laundry Closet
Exterior
Garage Attached Carport, Assigned, Guest, On Street, Unassigned
Carport Spaces 1
Fence Stucco Wall
Pool Community, Fiberglass, Electric Heat, In Ground, Salt Water
Community Features Gated, Pool
Utilities Available Cable Available
Amenities Available Clubhouse, Controlled Access, Fitness Center, Maintenance Grounds, Insurance, Meeting Room, Management, Meeting/Banquet/Party Room, Barbecue, Other, Pet Restrictions, Security, Trash, Cable TV
View Y/N No
Roof Type Tile
Porch Concrete
Parking Type Attached Carport, Assigned, Guest, On Street, Unassigned
Attached Garage No
Total Parking Spaces 1
Private Pool Yes
Building
Lot Description Close to Clubhouse, Drip Irrigation/Bubblers, Landscaped, Planned Unit Development, Paved, Sprinklers Timer, Sprinkler System
Story 2
Foundation Slab
Architectural Style Spanish
New Construction No
Others
HOA Name Legacy Villas at La Quinta HOA
Senior Community No
Tax ID 658425028
Security Features Fire Sprinkler System,Gated Community,24 Hour Security
Acceptable Financing Cash, Cash to New Loan, Conventional, 1031 Exchange
Listing Terms Cash, Cash to New Loan, Conventional, 1031 Exchange
Financing Cash
Special Listing Condition Standard
Read Less
Want to know what your home might be worth? Contact us for a FREE valuation!

Our team is ready to help you sell your home for the highest possible price ASAP

Bought with Don Summers • Summers Realty

The Wilkas Group - Lenore & Alexander Wilkas
Real Estate Advisors | License ID: 01343201 & 01355442





