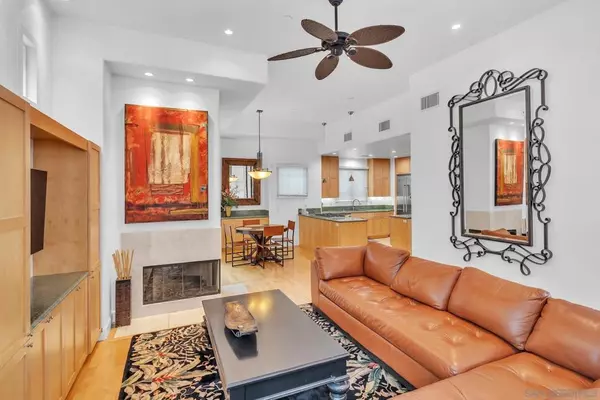$2,895,000
$2,995,000
3.3%For more information regarding the value of a property, please contact us for a free consultation.
936 10th Street Coronado, CA 92118
3 Beds
4 Baths
2,451 SqFt
Key Details
Sold Price $2,895,000
Property Type Single Family Home
Sub Type Single Family Residence
Listing Status Sold
Purchase Type For Sale
Square Footage 2,451 sqft
Price per Sqft $1,181
Subdivision Coronado Village
MLS Listing ID 240009143SD
Sold Date 07/30/24
Bedrooms 3
Full Baths 3
Half Baths 1
HOA Y/N No
Year Built 2008
Lot Size 0.253 Acres
Property Description
Prime Village Location! Discover this luxurious private residence boasting a stunning 3+ bedroom floor plan. With its high ceilings, secluded outdoor patios, and a rooftop deck complete with a fireplace, this home offers a truly elevated living experience. Enjoy the convenience of a spacious 2-car garage and over 2,400 SF of living space. Situated in the heart of Coronado, it provides easy access to the beach, shopping, and dining, making it the perfect year-round retreat or summer getaway. 2 blocks to the world famous Coronado Beach and steps to restaurants and shops! Luxury executive home with extensive use of stone, high ceilings, patios & decks making this home ideally suited to The Coronado Beach lifestyle. Panoramic view from the 14x14 rooftop deck w/ its own fireplace.
Location
State CA
County San Diego
Area 92118 - Coronado
Zoning R-1:SINGLE
Interior
Heating Forced Air, Fireplace(s), Natural Gas
Cooling Central Air
Fireplaces Type Living Room, Outside
Fireplace Yes
Appliance 6 Burner Stove, Dishwasher, Disposal, Refrigerator
Laundry Gas Dryer Hookup, Laundry Room
Exterior
Garage Spaces 2.0
Garage Description 2.0
Fence None
Pool None
View Y/N Yes
View Neighborhood, Ocean
Roof Type Spanish Tile
Porch Rooftop
Attached Garage Yes
Total Parking Spaces 2
Private Pool No
Building
Story 3
Entry Level Three Or More
Level or Stories Three Or More
New Construction No
Others
Senior Community No
Tax ID 5374404804
Acceptable Financing Cash, Conventional, VA Loan
Listing Terms Cash, Conventional, VA Loan
Financing Conventional
Read Less
Want to know what your home might be worth? Contact us for a FREE valuation!

Our team is ready to help you sell your home for the highest possible price ASAP

Bought with Scott Aurich • Pacific Sotheby's International Realty
The Wilkas Group - Lenore & Alexander Wilkas
Real Estate Advisors | License ID: 01343201 & 01355442





