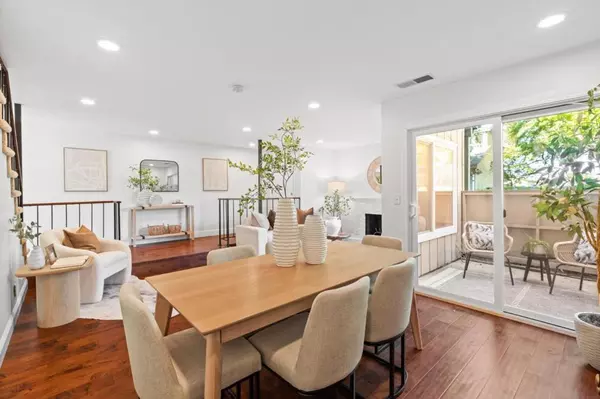$1,582,000
$1,599,000
1.1%For more information regarding the value of a property, please contact us for a free consultation.
1028 Gull AVE Foster City, CA 94404
4 Beds
3 Baths
1,760 SqFt
Key Details
Sold Price $1,582,000
Property Type Townhouse
Sub Type Townhouse
Listing Status Sold
Purchase Type For Sale
Square Footage 1,760 sqft
Price per Sqft $898
MLS Listing ID ML81971347
Sold Date 07/30/24
Bedrooms 4
Full Baths 2
Half Baths 1
Condo Fees $282
HOA Fees $282/mo
HOA Y/N Yes
Year Built 1970
Lot Size 1,755 Sqft
Property Description
Nestled in a quiet and friendly neighborhood, this beautiful home offers a serene retreat with modern elegance and seamless indoor-outdoor living. The paved back patio, adorned with a lemon tree and a delightful swing, creates a tranquil outdoor haven. Upon entry, the open living space features hardwood flooring, a cozy fireplace, and beautifully appointed interiors. The family room, adjacent to the kitchen, provides a perfect space that effortlessly flows to the back patio, ideal for entertaining and relaxation. Upstairs, the spacious primary bedroom boasts an en-suite bathroom and walk-in closet, while additional bedrooms offer flexibility. The detached garage, updated with built-in cabinets and finished floors, provides versatile space and ample storage. Situated in a well-maintained community with mature landscaping, this home enjoys an abundance of natural light. Modern features of the home include updated kitchen and bathrooms, a smart thermostat, dimmable switches, recessed lighting, and new light fixtures. Just a block away from a beautiful trail along the San Francisco Bay, this residence offers an unparalleled opportunity to embrace an active outdoor lifestyle and enjoy breathtaking bay views. Don't miss the chance to make this warm and charming home your new haven!
Location
State CA
County San Mateo
Area 699 - Not Defined
Zoning R1000T
Interior
Heating Central
Cooling None
Flooring Carpet, Wood
Fireplaces Type Living Room
Fireplace Yes
Exterior
Garage Spaces 2.0
Garage Description 2.0
Pool Association
Amenities Available Clubhouse, Pool, Spa/Hot Tub
View Y/N No
Roof Type Shingle
Attached Garage No
Total Parking Spaces 2
Building
Foundation Slab
Sewer Private Sewer
Water Public
New Construction No
Schools
School District Other
Others
HOA Name Bay Vista Homeowners Association
Tax ID 094223140
Financing Conventional
Special Listing Condition Standard
Read Less
Want to know what your home might be worth? Contact us for a FREE valuation!

Our team is ready to help you sell your home for the highest possible price ASAP

Bought with Nayancee Pandey • KW Advisors
The Wilkas Group - Lenore & Alexander Wilkas
Real Estate Advisors | License ID: 01343201 & 01355442





