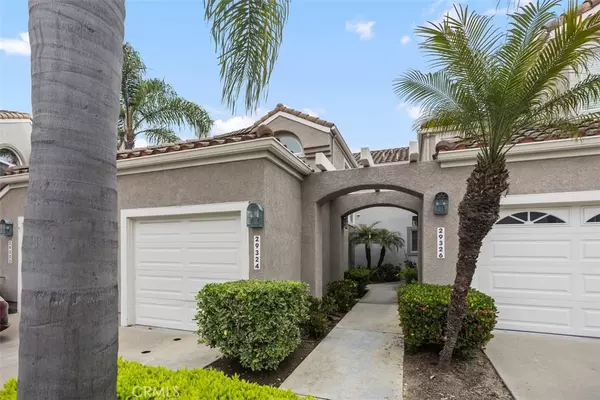$815,000
$799,900
1.9%For more information regarding the value of a property, please contact us for a free consultation.
29324 Elba DR Laguna Niguel, CA 92677
2 Beds
2 Baths
1,121 SqFt
Key Details
Sold Price $815,000
Property Type Condo
Sub Type Condominium
Listing Status Sold
Purchase Type For Sale
Square Footage 1,121 sqft
Price per Sqft $727
Subdivision Capri (Cap)
MLS Listing ID OC24113039
Sold Date 08/06/24
Bedrooms 2
Full Baths 2
Condo Fees $420
HOA Fees $420/mo
HOA Y/N Yes
Year Built 1988
Property Description
Welcome to this amazing home with stunning panoramic canyon, mountains & city lights views! This single-level luxury condo has dramatic, breathtaking “sit down” views from the living room, dining area, kitchen, and master suite! The spacious, light and bright dining/living room features soaring ceilings and a cozy gas fireplace w/access to the exterior view deck. The kitchen has a lovely garden window over the sink offering more breathtaking views, gas cooktop, dishwasher, & microwave/wall oven combo. The generous master bedroom features vaulted ceilings, sliding glass doors to the outdoor deck, a walk-in closet and en suite bath with dual sink vanity and soaking tub. The secondary bedroom is located on the opposite side of the unit and is serviced by an adjoining full bathroom w/linen cabinets. Additional features include convenient inside laundry and an attached direct access garage with room for overhead storage. This unit is one of only a few in the community that offers a coveted driveway. Capri is in the sought-after community of Niguel Summit which is in one of the best locations of Laguna Niguel. Residents of Capri have access to a resort-like pool and spa area and lushly landscaped common areas. This gorgeous view home is located just minutes from the beach communities of Dana Point and Laguna Beach with convenient access to shops, restaurants, blue ribbon schools, and hiking and biking trails. Hurry--you won't want to miss this one!
Location
State CA
County Orange
Area Lnlak - Lake Area
Rooms
Main Level Bedrooms 2
Interior
Interior Features Breakfast Area, Cathedral Ceiling(s), Open Floorplan, Tile Counters, Bedroom on Main Level, Main Level Primary, Walk-In Closet(s)
Heating Central
Cooling Central Air
Flooring Carpet, Laminate
Fireplaces Type Gas, Living Room
Fireplace Yes
Appliance Dishwasher, Gas Cooktop, Disposal
Laundry Washer Hookup, Inside, Laundry Room
Exterior
Parking Features Direct Access, Door-Single, Driveway, Garage
Garage Spaces 1.0
Garage Description 1.0
Pool Heated, In Ground, Association
Community Features Curbs, Gutter(s), Storm Drain(s), Street Lights, Suburban, Sidewalks
Utilities Available Cable Available, Electricity Connected, Natural Gas Connected, Sewer Connected, Water Connected
Amenities Available Pool, Spa/Hot Tub
View Y/N Yes
View City Lights, Hills, Mountain(s), Panoramic
Porch Deck
Attached Garage Yes
Total Parking Spaces 1
Private Pool No
Building
Story 2
Entry Level Two
Foundation Slab
Sewer Public Sewer
Water Public
Architectural Style Mediterranean
Level or Stories Two
New Construction No
Schools
Elementary Schools Moulton
Middle Schools Aliso Viejo
High Schools Aliso Niguel
School District Capistrano Unified
Others
HOA Name Capri
Senior Community No
Tax ID 93347541
Security Features Carbon Monoxide Detector(s),Smoke Detector(s)
Acceptable Financing Cash, Cash to New Loan
Listing Terms Cash, Cash to New Loan
Financing Cash
Special Listing Condition Trust
Read Less
Want to know what your home might be worth? Contact us for a FREE valuation!

Our team is ready to help you sell your home for the highest possible price ASAP

Bought with Susie Hopman • HomeSmart, Evergreen Realty
The Wilkas Group - Lenore & Alexander Wilkas
Real Estate Advisors | License ID: 01343201 & 01355442





