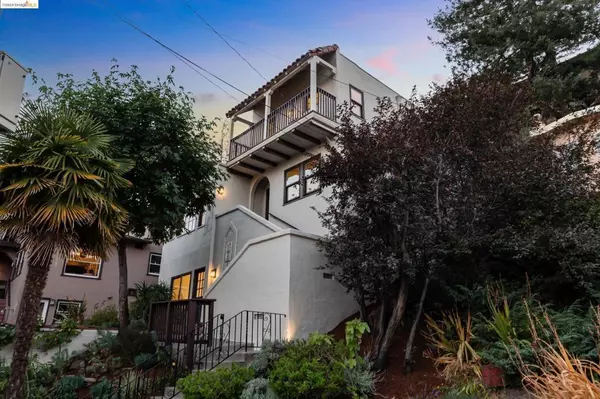$1,300,000
$1,095,000
18.7%For more information regarding the value of a property, please contact us for a free consultation.
591 Valle Vista Ave Oakland, CA 94610
4 Beds
3 Baths
2,471 SqFt
Key Details
Sold Price $1,300,000
Property Type Single Family Home
Sub Type Single Family Residence
Listing Status Sold
Purchase Type For Sale
Square Footage 2,471 sqft
Price per Sqft $526
Subdivision Grand Lake
MLS Listing ID 41064218
Sold Date 08/08/24
Bedrooms 4
Full Baths 3
HOA Y/N No
Year Built 1926
Lot Size 4,360 Sqft
Property Description
Welcome to 591 Valle Vista Ave. in the vibrant Grand Lake neighborhood! This sun-lit home exudes period charm with arched doorways, fabulous vintage lighting, and colorful tile bathrooms. Add to this the exuberant splashes of mosaic tile art left by a previous owner, and the true magic of this home comes alive. The interior rooms are spacious and thoughtfully laid out. The hillside views in front sparkle at night, and the wild and wonderful back garden creates an oasis of calm in an urban setting. The main floor offers a large living room grounded by a fireplace on one wall and an oversized picture window on the other. The formal dining room leads directly to a quaint breakfast room and updated kitchen. Rounding out this level is a bedroom and bath ideal for guests or a home office. Upstairs features three bedrooms and two full baths, including a primary suite with a balcony overlooking the hills. The real surprise awaits at the lowest level family room with its elaborate mosaic floor and exceptionally high ceiling. An exterior door to this space allows for additional flexibility of use. Once you step outside, you are within a stone's throw of the eclectic shops and restaurants on Grand and Lakeshore Avenues, Lake Merritt, the Morcom Rose Garden, and the Saturday Farmer's Market.
Location
State CA
County Alameda
Interior
Interior Features Breakfast Area, Utility Room, Workshop
Heating Forced Air, Natural Gas
Cooling None
Flooring Tile, Wood
Fireplaces Type Living Room
Fireplace Yes
Appliance Dryer, Washer
Exterior
Parking Features Garage, Garage Door Opener
Garage Spaces 1.0
Garage Description 1.0
Pool None
View Y/N Yes
View Hills
Roof Type Composition,Shingle
Porch Deck
Attached Garage Yes
Total Parking Spaces 1
Private Pool No
Building
Lot Description Back Yard, Front Yard, Sprinklers In Rear, Sprinklers In Front, Sprinklers Timer, Sloped Up
Story Three Or More
Entry Level Three Or More
Sewer Public Sewer
Architectural Style Mediterranean
Level or Stories Three Or More
New Construction No
Schools
School District Oakland
Others
Tax ID 1082725
Acceptable Financing Cash, Conventional
Listing Terms Cash, Conventional
Financing Conventional
Read Less
Want to know what your home might be worth? Contact us for a FREE valuation!

Our team is ready to help you sell your home for the highest possible price ASAP

Bought with Nevis and Ardizzone • Compass
The Wilkas Group - Lenore & Alexander Wilkas
Real Estate Advisors | License ID: 01343201 & 01355442





