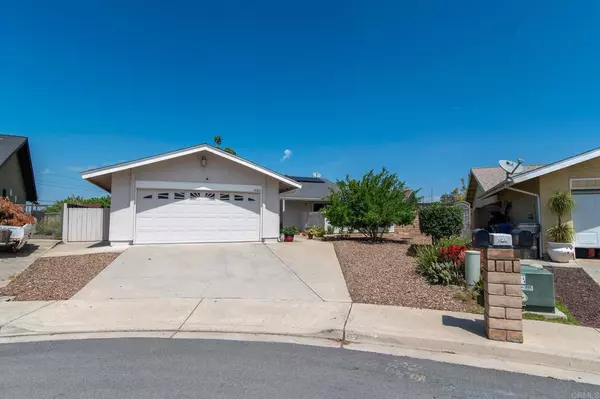$960,000
$960,000
For more information regarding the value of a property, please contact us for a free consultation.
10762 Via Del Sol Spring Valley, CA 91978
4 Beds
2 Baths
1,779 SqFt
Key Details
Sold Price $960,000
Property Type Single Family Home
Sub Type Single Family Residence
Listing Status Sold
Purchase Type For Sale
Square Footage 1,779 sqft
Price per Sqft $539
MLS Listing ID PTP2402519
Sold Date 08/05/24
Bedrooms 4
Full Baths 2
HOA Y/N No
Year Built 1977
Lot Size 10,798 Sqft
Property Description
Welcome to your new sanctuary at 10762 Via Del Sol, Spring Valley, CA 91978! This meticulously maintained Cul-de-sac home boasts an array of updates, ensuring modern comfort and style. Step inside to discover a refreshing oasis where every detail has been thoughtfully considered. Recently installed in 2021, the air conditioning system provides optimal climate control, while the new heating system ensures cozy warmth during cooler winter months along with Baker Solar panels. A brand-new water heater, also installed in 2023. 4 bedroom floor plan with main bedroom ensuite with an attached private patio on one side of the home, and 3 bedrooms on the opposite side. The heart of the home, the kitchen shines with newer cabinetry and top of line Wolf range making meal preparation and cleanup a breeze. Imagine hosting gatherings and effortlessly entertaining guests in this inviting space with large built in island. Beyond the interior, step into your own private paradise with stunning swimming pool views. Whether you're relaxing poolside or enjoying al fresco dining on the patio, this outdoor retreat is sure to impress. Lots of fruit trees; avocado, lemon, macadamia, pomegranate and olive trees! Located in the desirable community of Rancho San Diego, this residence offers both tranquility and convenience. Don't miss your chance to experience the best of California living at 10762 Via Del Sol. Schedule your showing today and prepare to fall in love with your new home!
Location
State CA
County San Diego
Area 91978 - Spring Valley
Zoning R-1:SINGLE FAM-RES
Interior
Interior Features Entrance Foyer
Cooling Central Air
Flooring Vinyl, Wood
Fireplaces Type None
Fireplace No
Laundry Washer Hookup, Electric Dryer Hookup, Gas Dryer Hookup, Laundry Room
Exterior
Garage Spaces 2.0
Garage Description 2.0
Pool Heated, In Ground, Private
Community Features Sidewalks
View Y/N Yes
View Mountain(s), Neighborhood
Attached Garage Yes
Total Parking Spaces 4
Private Pool Yes
Building
Lot Description 0-1 Unit/Acre, Cul-De-Sac, Garden, Landscaped
Story 1
Entry Level One
Level or Stories One
Schools
Elementary Schools Avocado
Middle Schools Hillsdale
High Schools Monte Vista
School District Grossmont Union
Others
Senior Community No
Tax ID 5060802600
Acceptable Financing Cash, Conventional, FHA, VA Loan
Listing Terms Cash, Conventional, FHA, VA Loan
Financing Conventional
Special Listing Condition Standard
Read Less
Want to know what your home might be worth? Contact us for a FREE valuation!

Our team is ready to help you sell your home for the highest possible price ASAP

Bought with Saad Hallak • Finest City Homes & Loans
The Wilkas Group - Lenore & Alexander Wilkas
Real Estate Advisors | License ID: 01343201 & 01355442





