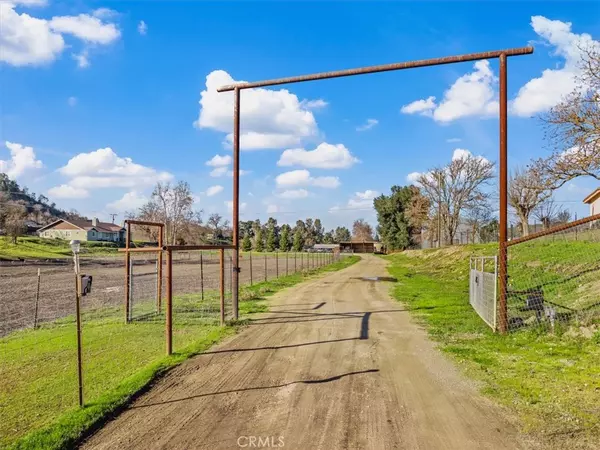$1,115,000
$1,130,000
1.3%For more information regarding the value of a property, please contact us for a free consultation.
14640 Arthur LN Atascadero, CA 93422
4 Beds
3 Baths
2,705 SqFt
Key Details
Sold Price $1,115,000
Property Type Single Family Home
Sub Type Single Family Residence
Listing Status Sold
Purchase Type For Sale
Square Footage 2,705 sqft
Price per Sqft $412
MLS Listing ID SC24101890
Sold Date 08/15/24
Bedrooms 4
Full Baths 2
Half Baths 1
Construction Status Turnkey
HOA Y/N No
Year Built 2006
Lot Size 3.520 Acres
Property Description
Nestled on a sprawling 3.5-acre lot, this inviting ranch-style home offers a beautiful private setting. Built in 2006, the residence spans an impressive 2,700 square feet, providing ample space for both relaxation and entertainment.
The heart of the home is the inviting living room, featuring vaulted ceilings and a cozy fireplace, perfect for gathering or relaxing. The adjacent dining area offers plenty of room for hosting dinner parties or casual meals with loved ones.
The well-appointed kitchen is a chef's delight, boasting granite countertops, stainless steel appliances, and ample cabinet space for storage. A center island provides additional workspace and seating, making it a central hub for culinary creativity.
The home offers four bedrooms, including a luxurious master suite with a spa-like ensuite bathroom and walk-in closet. Each bedroom is thoughtfully designed to provide comfort and privacy, with plush carpeting, ample natural light, and serene views of the surrounding landscape and seasonal pond.
Outside, the backyard is ready for you to make it your own offering endless possibilities for outdoor enjoyment. The covered patio and above ground spa provide the perfect spot for al fresco dining or relaxing with a good book.
With its serene setting and contemporary amenities this ranch-style home is a true retreat from the hustle and bustle of everyday life, offering a peaceful sanctuary to call your own.
Location
State CA
County San Luis Obispo
Area Atsc - Atascadero
Rooms
Other Rooms Shed(s), Storage
Main Level Bedrooms 4
Interior
Interior Features Ceiling Fan(s), Separate/Formal Dining Room, High Ceilings, Open Floorplan
Heating Central
Cooling Central Air
Flooring Tile
Fireplaces Type Family Room, Gas, Living Room
Fireplace Yes
Appliance Dishwasher, Gas Range, Microwave, Refrigerator, Water Heater
Laundry Inside
Exterior
Exterior Feature Awning(s), Rain Gutters
Parking Features Asphalt, Driveway Level, Driveway, Garage Faces Front
Garage Spaces 3.0
Garage Description 3.0
Fence Chain Link, Good Condition
Pool None
Community Features Biking, Dog Park, Foothills, Golf, Hiking, Mountainous, Park
Utilities Available Electricity Connected, Propane, Water Connected
View Y/N Yes
View Mountain(s), Panoramic, Pasture
Roof Type Shingle
Porch Concrete, Front Porch, Open, Patio
Attached Garage Yes
Total Parking Spaces 3
Private Pool No
Building
Lot Description 2-5 Units/Acre, Back Yard, Sloped Down, Front Yard
Faces North
Story 1
Entry Level One
Foundation Slab
Sewer Septic Type Unknown
Water Public
Architectural Style Traditional
Level or Stories One
Additional Building Shed(s), Storage
New Construction No
Construction Status Turnkey
Schools
School District Atascadero Unified
Others
Senior Community No
Tax ID 059251046
Security Features Security Gate,Smoke Detector(s)
Acceptable Financing Cash, Cash to New Loan, Conventional
Listing Terms Cash, Cash to New Loan, Conventional
Financing Conventional
Special Listing Condition Standard
Read Less
Want to know what your home might be worth? Contact us for a FREE valuation!

Our team is ready to help you sell your home for the highest possible price ASAP

Bought with Leslie Dougherty • Central Coast Sotheby’s International Realty

The Wilkas Group - Lenore & Alexander Wilkas
Real Estate Advisors | License ID: 01343201 & 01355442





