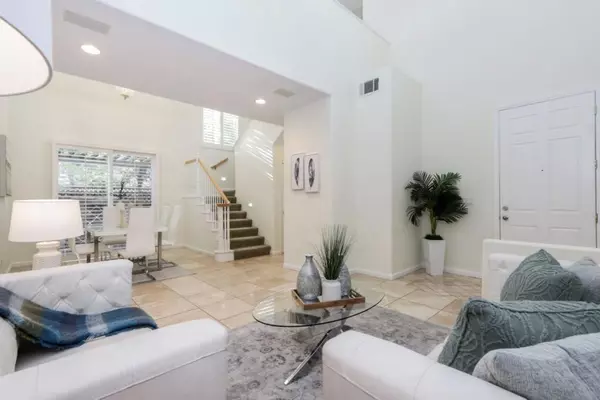$1,850,000
$1,899,000
2.6%For more information regarding the value of a property, please contact us for a free consultation.
5263 Manderston DR San Jose, CA 95138
3 Beds
3 Baths
1,817 SqFt
Key Details
Sold Price $1,850,000
Property Type Single Family Home
Sub Type Single Family Residence
Listing Status Sold
Purchase Type For Sale
Square Footage 1,817 sqft
Price per Sqft $1,018
MLS Listing ID ML81965981
Sold Date 08/21/24
Bedrooms 3
Full Baths 2
Half Baths 1
Condo Fees $327
HOA Fees $327
HOA Y/N Yes
Year Built 1999
Lot Size 3,484 Sqft
Property Description
Welcome to your retreat in the prestigious gated Silver Creek Valley Country Club! As you enter, you're greeted by soaring ceilings in the living room and formal dining room, creating an airy and spacious ambiance. Fresh paint throughout the interior and elegant marble flooring on main level bring a touch of opulence. Plantation shutters all around add both style and privacy. Upstairs, you'll find a separate laundry room near the bedrooms for convenience. Located at the end of a court, this home offers a serene and quiet setting with no houses in the front and back, and views of open space and the lush greenery of the golf course. Imagine enjoying peaceful evenings in your low-maintenance slate tile paved backyard, perfect for barbecues, relaxation, and entertaining guests. Living in Silver Creek Valley Country Club offers more than just a home; it provides a lifestyle of luxury and exclusivity. Enjoy access to top-notch amenities and the peace of mind that comes with residing in a gated community. With top schools nearby, this home is perfect for families looking to provide their children with an excellent education. Don't miss this opportunity to own your own piece of luxury in this coveted community.
Location
State CA
County Santa Clara
Area 699 - Not Defined
Zoning A-PD
Interior
Interior Features Walk-In Closet(s)
Cooling Central Air
Flooring Carpet, Tile
Fireplaces Type Family Room
Fireplace Yes
Appliance Dishwasher, Disposal, Refrigerator, Range Hood, Vented Exhaust Fan
Exterior
Garage Spaces 2.0
Garage Description 2.0
Amenities Available Barbecue, Playground, Security
View Y/N Yes
View Golf Course, Trees/Woods
Roof Type Tile
Attached Garage Yes
Total Parking Spaces 2
Building
Story 2
Foundation Slab
Sewer Public Sewer
Water Public
New Construction No
Schools
Elementary Schools Silver Oak
Middle Schools Chaboya
High Schools Silver Creek
School District Other
Others
HOA Name Community Management Services & Compass
Tax ID 68052040
Security Features Security Guard
Financing Cash
Special Listing Condition Standard
Read Less
Want to know what your home might be worth? Contact us for a FREE valuation!

Our team is ready to help you sell your home for the highest possible price ASAP

Bought with Freda Wang • Intero Real Estate Services
The Wilkas Group - Lenore & Alexander Wilkas
Real Estate Advisors | License ID: 01343201 & 01355442





