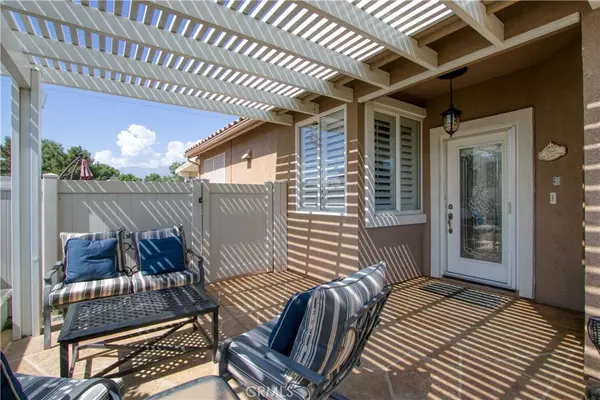$435,000
$435,000
For more information regarding the value of a property, please contact us for a free consultation.
6141 Turnberry DR Banning, CA 92220
2 Beds
2 Baths
1,312 SqFt
Key Details
Sold Price $435,000
Property Type Single Family Home
Sub Type Single Family Residence
Listing Status Sold
Purchase Type For Sale
Square Footage 1,312 sqft
Price per Sqft $331
MLS Listing ID EV24141538
Sold Date 08/27/24
Bedrooms 2
Full Baths 2
Condo Fees $365
Construction Status Turnkey
HOA Fees $365/mo
HOA Y/N Yes
Year Built 1999
Lot Size 5,227 Sqft
Property Description
NEW ON THE MARKET !! This beautiful home has all the upgrades that you could want and it's perfectly situated on the Fairway of Hole #14 on the Championship Course at Sun Lakes Country Club. This exceptional home is the Magnolia model and is 2bd, 2ba with 1312sqft of well thought out space. NO EXPENSE WAS SPARED WHEN THIS HOME WAS UPGRADED INSIDE AND OUT. $ Custom cabinets throughout the home, incl. the entertainment center. $ Kitchen and bathrooms have matching granite countertops w/tile backsplash and high-end faucets and fixtures. $ Beautiful custom tiled showers in both bathrooms. $ Quality stainless steel appliances(microwave and dishwasher are about 2 years old). $ Large tile flooring w/custom accents. $ Plantation shutters, crown molding and ceiling fans throughout the home. $ Custom arched entries in the hall and main bedroom. $ Both sliders were replaced with French Doors that incl. internal blinds. $ Some of the additional interior features are a see-through gas fireplace, neutral color paint and custom front door w/lead glass accent. The main bedroom has a walk-in closet and a time-saver bi-fold door to the laundry room. The garage has a 40gal. water heater, golf cart niche, plenty of cabinets and HyLoft heavy duty ceiling mounted shelves. $ The exterior has also been spared no expense! $ The driveway, sidewalks and patios have all been covered with a textured concrete(lines and joints are created by hand). $ Custom wrought iron fencing in front with a double gated entry. $ Vinyl fencing w/gate to back patio(includes an enclosed area with gate for trash cans). $ "Alumawood" cover in the Courtyard and also a full length,solid and insulated cover for back patio(13'x27') It has a fan and post lights. $ The original a/c was replaced with a 16 Seer Energy Star system that incl. condenser, furnace, coil and ducts. The condenser was moved around to the side of the house, away from the back patio. $ Three decorative water fountains included. $ 220v was added outside if you choose to have a jacuzzi, which has already been approved by Sun Lakes CC. $ Was told that around $100k was spent on upgrades for this beautiful home. This is money spent that you won't have to! $ All of this and haven't mentioned the GORGEOUS VIEWS OF GOLF COURSE AND MOUNTAINS that are snow capped in the winter! YOU WOULD ENJOY THIS BEAUTIFUL HOME FOR MANY YEARS TO COME! Spectrum internet and cable included with HOA dues. No Mello-Roos tax!! Professional photos to come.
Location
State CA
County Riverside
Area 263 - Banning/Beaumont/Cherry Valley
Rooms
Main Level Bedrooms 2
Interior
Interior Features Built-in Features, Ceiling Fan(s), Crown Molding, Granite Counters, High Ceilings, Open Floorplan, Pantry, Recessed Lighting, Storage, Walk-In Closet(s)
Heating Central
Cooling Central Air
Flooring Carpet, Tile
Fireplaces Type Gas, Gas Starter, Great Room, Multi-Sided, See Through
Fireplace Yes
Appliance Convection Oven, Dishwasher, Gas Cooktop, Disposal, Gas Oven, Gas Water Heater, Microwave, Refrigerator, Self Cleaning Oven, Vented Exhaust Fan, Water To Refrigerator, Water Heater
Laundry Inside, Laundry Room
Exterior
Exterior Feature Rain Gutters
Parking Features Driveway, Garage Faces Front
Garage Spaces 2.0
Garage Description 2.0
Fence Vinyl, Wrought Iron
Pool Fenced, Filtered, Gunite, Heated, Indoor, Lap, Association
Community Features Curbs, Golf, Gutter(s), Park, Storm Drain(s), Street Lights, Suburban, Sidewalks, Gated
Utilities Available Cable Connected, Electricity Connected, Natural Gas Connected, Sewer Connected, Water Connected
Amenities Available Bocce Court, Billiard Room, Call for Rules, Clubhouse, Controlled Access, Fitness Center, Golf Course, Maintenance Grounds, Game Room, Meeting Room, Meeting/Banquet/Party Room, Outdoor Cooking Area, Barbecue, Picnic Area, Paddle Tennis, Pickleball, Pool, Pet Restrictions, Pets Allowed, Recreation Room, Guard
View Y/N Yes
View Golf Course, Mountain(s)
Roof Type Concrete,Tile
Porch Covered, Stone, Wrap Around
Attached Garage Yes
Total Parking Spaces 2
Private Pool No
Building
Lot Description Close to Clubhouse, Drip Irrigation/Bubblers, Front Yard, Garden, Landscaped, Level, On Golf Course, Rectangular Lot, Sprinklers Timer, Zero Lot Line
Story 1
Entry Level One
Foundation Slab
Sewer Public Sewer
Water Public
Architectural Style Mediterranean
Level or Stories One
New Construction No
Construction Status Turnkey
Schools
School District Banning Unified
Others
HOA Name Sun Lakes CC
Senior Community Yes
Tax ID 440240016
Security Features Closed Circuit Camera(s),Carbon Monoxide Detector(s),Security Gate,Gated with Guard,Gated Community,Gated with Attendant,24 Hour Security,Smoke Detector(s),Security Lights
Acceptable Financing Cash, Cash to New Loan
Listing Terms Cash, Cash to New Loan
Financing Conventional
Special Listing Condition Standard
Read Less
Want to know what your home might be worth? Contact us for a FREE valuation!

Our team is ready to help you sell your home for the highest possible price ASAP

Bought with KEITH NEMIRE • CALIFORNIA LIFE PROPERTIES
The Wilkas Group - Lenore & Alexander Wilkas
Real Estate Advisors | License ID: 01343201 & 01355442





