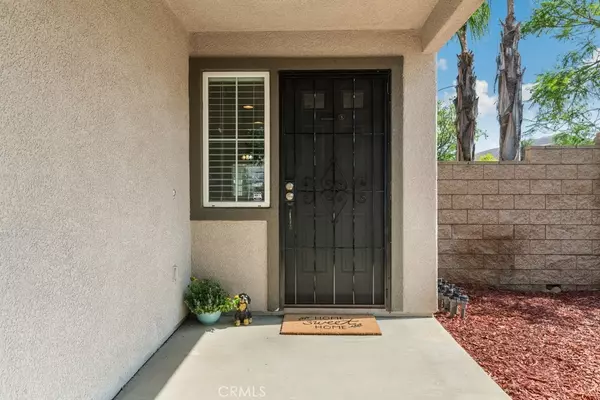$530,000
$499,999
6.0%For more information regarding the value of a property, please contact us for a free consultation.
25639 Turfwood ST Menifee, CA 92585
3 Beds
2 Baths
1,708 SqFt
Key Details
Sold Price $530,000
Property Type Single Family Home
Sub Type Single Family Residence
Listing Status Sold
Purchase Type For Sale
Square Footage 1,708 sqft
Price per Sqft $310
MLS Listing ID SW24153126
Sold Date 08/29/24
Bedrooms 3
Full Baths 2
HOA Fees $60/mo
HOA Y/N Yes
Year Built 2005
Lot Size 7,840 Sqft
Acres 0.18
Property Description
Welcome to your dream home! This stunning 3-bedroom, 2-bath residence boasts an inviting open floor plan that seamlessly connects the living areas. The beautiful open kitchen features a breakfast bar, perfect for casual meals and entertaining. Luxury laminate flooring flows throughout the living spaces, creating a warm and elegant atmosphere.
Enjoy the fresh feel of brand new interior neutral paint and new carpet in the bedrooms, offering a cozy and comfortable retreat. The spacious backyard is pool-sized and comes with an Alumawood patio cover, ideal for outdoor gatherings and relaxation.
Situated in a great location, this home is close to schools, popular restaurants, shopping centers, and provides easy access to the 215 freeway, making it perfect for commuters.
Don't miss the chance to make this delightful home yours!
Location
State CA
County Riverside
Area Srcar - Southwest Riverside County
Zoning R-1
Rooms
Main Level Bedrooms 3
Ensuite Laundry Washer Hookup, Gas Dryer Hookup, Inside, Laundry Room
Interior
Interior Features Built-in Features, Ceiling Fan(s), Granite Counters, Open Floorplan, Paneling/Wainscoting, Recessed Lighting, Wired for Data, All Bedrooms Down, Walk-In Closet(s)
Laundry Location Washer Hookup,Gas Dryer Hookup,Inside,Laundry Room
Heating Central, Electric
Cooling Central Air, Electric
Flooring Carpet, Laminate
Fireplaces Type Gas
Fireplace Yes
Appliance Dishwasher, ENERGY STAR Qualified Appliances, Freezer, Disposal, Gas Oven, Gas Range, Gas Water Heater, Ice Maker, Microwave, Refrigerator, Range Hood, Water To Refrigerator
Laundry Washer Hookup, Gas Dryer Hookup, Inside, Laundry Room
Exterior
Garage Asphalt, Driveway Level, Door-Single, Driveway, Garage Faces Front, Garage, Garage Door Opener, Paved
Garage Spaces 2.0
Garage Description 2.0
Fence Average Condition, Brick, Wood
Pool None
Community Features Curbs, Park, Street Lights, Sidewalks
Amenities Available Playground
View Y/N No
View None
Roof Type Tile
Parking Type Asphalt, Driveway Level, Door-Single, Driveway, Garage Faces Front, Garage, Garage Door Opener, Paved
Attached Garage Yes
Total Parking Spaces 4
Private Pool No
Building
Lot Description 0-1 Unit/Acre
Story 1
Entry Level One
Sewer Public Sewer
Water Public
Level or Stories One
New Construction No
Schools
School District Menifee Union
Others
HOA Name Keystone
Senior Community No
Tax ID 335470001
Acceptable Financing Cash, Cash to New Loan, Conventional, FHA, VA Loan
Listing Terms Cash, Cash to New Loan, Conventional, FHA, VA Loan
Financing Conventional
Special Listing Condition Standard
Read Less
Want to know what your home might be worth? Contact us for a FREE valuation!

Our team is ready to help you sell your home for the highest possible price ASAP

Bought with Matthew Arfa • AMS Holdings, Inc.

The Wilkas Group - Lenore & Alexander Wilkas
Real Estate Advisors | License ID: 01343201 & 01355442




