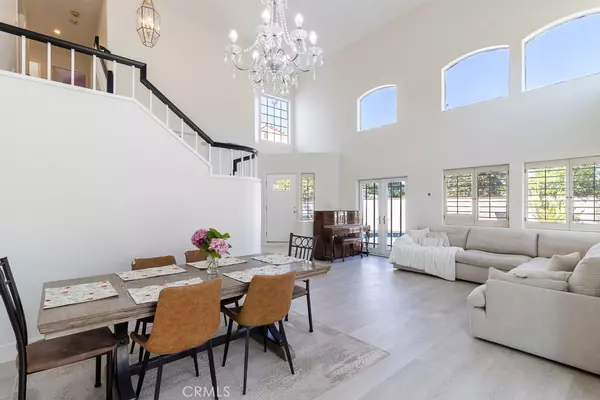$1,135,000
$1,175,000
3.4%For more information regarding the value of a property, please contact us for a free consultation.
25406 Longfellow PL Stevenson Ranch, CA 91381
4 Beds
3 Baths
2,584 SqFt
Key Details
Sold Price $1,135,000
Property Type Single Family Home
Sub Type Single Family Residence
Listing Status Sold
Purchase Type For Sale
Square Footage 2,584 sqft
Price per Sqft $439
Subdivision Summerset (Sums)
MLS Listing ID SR24142293
Sold Date 08/29/24
Bedrooms 4
Full Baths 3
Condo Fees $35
HOA Fees $35/mo
HOA Y/N Yes
Year Built 1989
Lot Size 7,074 Sqft
Property Description
Beautiful 4 Bedroom, 3 Bathroom POOL and VIEW home on CUL-DE-SAC in highly desirable Stevenson Ranch! Upon entry, you're greeted with a bright and open floor plan complemented by vaulted ceilings and plenty of windows. With ample space to entertain, the home features a spacious living room, dining area, cozy family room and wet bar. The first floor offers a bathroom with shower and a versatile bedroom, perfect for use as an office or guest room. Nicely updated kitchen is complete with a breakfast bar, island and newer, large garden window that floods the space with natural light. Wood vinyl flooring flows seamlessly throughout the home, ensuring move-in convenience. Retreat to the oversize primary ensuite offering a pitched ceiling and charming brick fireplace. Step outside to the backyard oasis with a pool, gazebo, grassy area and mountain views. This home is packed with additional features including solar panels, water filtration system, Nest thermostat, newer upstairs A/C unit, 3-car garage, Tesla Powerwall and Tesla car charger. With a low HOA and a location that offers easy access to schools and parks, this home has so much to offer! Don't miss the opportunity to make this your home!
Location
State CA
County Los Angeles
Area Stev - Stevenson Ranch
Zoning LCA25*
Rooms
Main Level Bedrooms 1
Interior
Interior Features Primary Suite
Heating Solar
Cooling Central Air
Fireplaces Type Family Room, Primary Bedroom
Fireplace Yes
Laundry Inside, Laundry Room
Exterior
Garage Spaces 3.0
Garage Description 3.0
Pool Private
Community Features Curbs, Street Lights, Sidewalks
Amenities Available Maintenance Grounds
View Y/N Yes
View Mountain(s)
Attached Garage Yes
Total Parking Spaces 3
Private Pool Yes
Building
Lot Description 0-1 Unit/Acre
Story 2
Entry Level Two
Sewer Public Sewer
Water Public
Level or Stories Two
New Construction No
Schools
School District See Remarks
Others
HOA Name Stevenson Ranch HOA
Senior Community No
Tax ID 2826059010
Acceptable Financing Cash, Conventional, FHA, VA Loan
Listing Terms Cash, Conventional, FHA, VA Loan
Financing Conventional
Special Listing Condition Standard
Read Less
Want to know what your home might be worth? Contact us for a FREE valuation!

Our team is ready to help you sell your home for the highest possible price ASAP

Bought with Zina Jalajel • The Agency
The Wilkas Group - Lenore & Alexander Wilkas
Real Estate Advisors | License ID: 01343201 & 01355442





