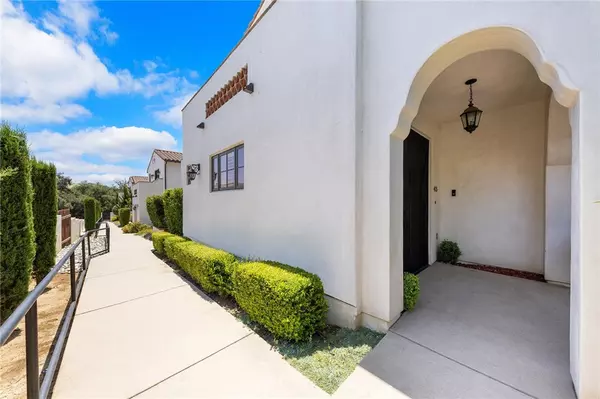$1,100,000
$980,000
12.2%For more information regarding the value of a property, please contact us for a free consultation.
415 Mariposa AVE Sierra Madre, CA 91024
3 Beds
3 Baths
1,470 SqFt
Key Details
Sold Price $1,100,000
Property Type Townhouse
Sub Type Townhouse
Listing Status Sold
Purchase Type For Sale
Square Footage 1,470 sqft
Price per Sqft $748
MLS Listing ID WS24150590
Sold Date 09/04/24
Bedrooms 3
Full Baths 1
Half Baths 1
Three Quarter Bath 1
Condo Fees $345
HOA Fees $345/mo
HOA Y/N Yes
Year Built 2015
Lot Size 0.551 Acres
Property Description
Discover your new home in this exquisite Spanish Colonial townhouse crafted by the renowned Mur-Sol Construction. Situated on a serene street lined with mature trees and well-maintained sidewalks, this beautiful residence is located in a charming neighborhood near downtown Sierra Madre, offering both convenience and elegance. Nestled at the back of a gated community for ultimate privacy, the inviting front courtyard and double-door entry leads you to an interior that exudes refined craftsmanship. As you step into this turnkey home, you are greeted by a spacious open floor plan. The modern gourmet kitchen, open to a family room with exposed beam ceilings, features granite countertops, custom wood cabinets, recessed lighting, and a built-in refrigerator. On the second level, the luxurious primary suite includes a walk-in closet and French doors leading to a private balcony with stunning mountain views. The spa-like primary bathroom is adorned with dual sinks, a large walk-in shower, and an soaking spa tub. The home boasts hardwood floors, crown moldings, Anderson Dual-pane wood-clad windows, plantation shutters, and solid core doors. Additional amenities include a water softener, a reverse osmosis hot and cold drinking water filtration system, tankless water heater, a central vacuum, Lutron lighting, a smart thermostat and integrated speakers. This Sierra Madre townhouse embodies the perfect blend of modern luxury and timeless elegance. Embrace a lifestyle of sophistication and comfort, where every detail has been thoughtfully designed to create a sanctuary you’ll be proud to call home. Welcome to your dream residence.
Location
State CA
County Los Angeles
Area 656 - Sierra Madre
Zoning SRR3YY
Rooms
Main Level Bedrooms 3
Interior
Interior Features Beamed Ceilings, Built-in Features, Crown Molding, Central Vacuum, Granite Counters, Recessed Lighting, All Bedrooms Up, Primary Suite, Walk-In Closet(s)
Heating Central
Cooling Central Air
Flooring Carpet, Tile, Wood
Fireplaces Type None
Fireplace No
Appliance Dishwasher, Free-Standing Range, Microwave, Refrigerator, Tankless Water Heater
Laundry In Garage
Exterior
Garage Spaces 2.0
Garage Description 2.0
Pool None
Community Features Park
Amenities Available Other
View Y/N Yes
View Mountain(s)
Roof Type Spanish Tile
Attached Garage Yes
Total Parking Spaces 2
Private Pool No
Building
Story 2
Entry Level Two
Foundation Slab
Sewer Public Sewer
Water Public
Level or Stories Two
New Construction No
Schools
Elementary Schools Sierra Madre
Middle Schools Sierra Madre
School District Pasadena Unified
Others
HOA Name Mariposa Sierra Vista, Inc
Senior Community No
Tax ID 5768021066
Security Features Security Gate
Acceptable Financing Cash, Cash to New Loan
Listing Terms Cash, Cash to New Loan
Financing Cash to New Loan
Special Listing Condition Standard
Read Less
Want to know what your home might be worth? Contact us for a FREE valuation!

Our team is ready to help you sell your home for the highest possible price ASAP

Bought with GARY KARASAWA • Gary Karasawa, Broker

The Wilkas Group - Lenore & Alexander Wilkas
Real Estate Advisors | License ID: 01343201 & 01355442





