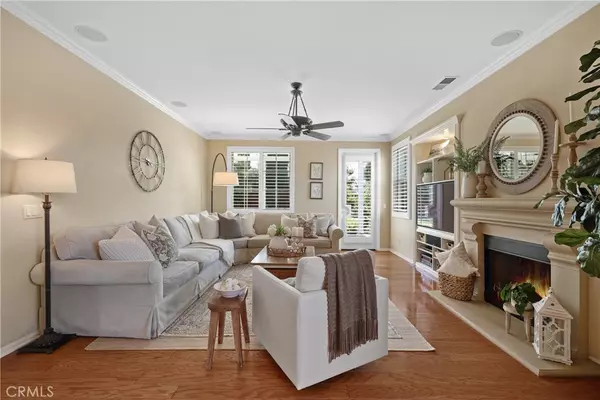$930,000
$900,000
3.3%For more information regarding the value of a property, please contact us for a free consultation.
31551 Royal Oaks DR Temecula, CA 92591
5 Beds
3 Baths
3,454 SqFt
Key Details
Sold Price $930,000
Property Type Single Family Home
Sub Type Single Family Residence
Listing Status Sold
Purchase Type For Sale
Square Footage 3,454 sqft
Price per Sqft $269
MLS Listing ID SW24154372
Sold Date 09/06/24
Bedrooms 5
Full Baths 3
Condo Fees $120
HOA Fees $120/mo
HOA Y/N Yes
Year Built 2003
Lot Size 7,840 Sqft
Property Description
A beautifully maintained original owner home situated on one of the largest lots in Temeku Hills Golf Community. This stunning residence boasts 5 bedrooms, 3 bathrooms, and a spacious 330 sq. ft. bonus room equipped with surround sound, making it perfect for use as a cinema/media room, workout space, or playroom. As you step inside, you'll immediately notice the elegant interior details, including hardwood floors throughout most of the downstairs, ceiling fans, plantation shutters, and crown molding. The living and dining areas are designed for both comfort and style, providing ample space for family gatherings and entertaining guests. The family room features a built-in media niche and custom built-in surround sound, making it a cozy spot for movie nights or relaxation.
The gourmet kitchen is a chef's dream, featuring granite countertops, a large walk-in pantry, and stylish glass pendant lights. The adjacent dining area opens up to the outdoor patio, creating a seamless indoor-outdoor living experience. The luxurious master suite is a true retreat, featuring newly added luxury vinyl plank floors and an upgraded ensuite bathroom with a large walk-in closet and stylish glass shower enclosure.
Storage is never an issue in this home, with thoughtful solutions like an under-stair walk-in closet, two large shelved storage closets in the upstairs hallway, and a three-car garage equipped with a built-in workbench and garage cupboards. Smart technology thermostats and Quiet Cool Fans ensure energy-efficient living, while a soft water system and recirculating "quick" hot water system add convenience and comfort to daily life.
Step outside to enjoy the beautifully landscaped backyard, complete with a built-in barbecue island, large patio, and custom patio cover with lighting. The recirculating fountain water feature adds tranquility, creating a perfect outdoor oasis for entertaining or relaxation. The corner lot offers a large side yard, ideal for gardening, play, or simply enjoying Temecula's beautiful weather.
Living in the Temeku Hills Golf Community means access to top-notch amenities, including a clubhouse, swimming pool, tennis and pickleball courts, and a weight/exercise room. The home is situated within the highly-regarded Temecula school district, providing proximity to excellent schools, shopping centers, and the renowned Temecula wine country.
Location
State CA
County Riverside
Area Srcar - Southwest Riverside County
Rooms
Main Level Bedrooms 1
Interior
Heating Central
Cooling Central Air
Fireplaces Type Family Room
Fireplace Yes
Laundry Laundry Room
Exterior
Garage Spaces 3.0
Garage Description 3.0
Pool Association
Community Features Biking, Curbs, Golf, Gutter(s), Storm Drain(s), Street Lights, Sidewalks
Amenities Available Call for Rules, Clubhouse, Golf Course, Management, Picnic Area, Pickleball, Pool, Spa/Hot Tub, Tennis Court(s)
View Y/N Yes
View Neighborhood
Attached Garage Yes
Total Parking Spaces 3
Private Pool No
Building
Lot Description 0-1 Unit/Acre
Story 2
Entry Level Two
Sewer Public Sewer
Water Public
Level or Stories Two
New Construction No
Schools
School District Temecula Unified
Others
HOA Name Temeku Hills
Senior Community No
Tax ID 953593011
Acceptable Financing Submit
Listing Terms Submit
Financing Conventional
Special Listing Condition Standard
Read Less
Want to know what your home might be worth? Contact us for a FREE valuation!

Our team is ready to help you sell your home for the highest possible price ASAP

Bought with Anita Marchena • My Key Real Estate

The Wilkas Group - Lenore & Alexander Wilkas
Real Estate Advisors | License ID: 01343201 & 01355442





