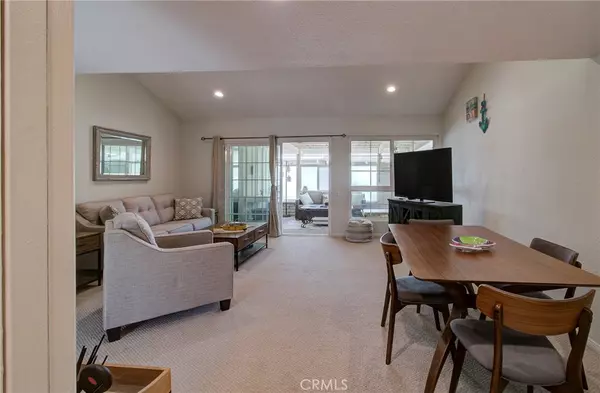$455,000
$450,000
1.1%For more information regarding the value of a property, please contact us for a free consultation.
3760 Vista Campana S #79 Oceanside, CA 92057
2 Beds
1 Bath
940 SqFt
Key Details
Sold Price $455,000
Property Type Single Family Home
Sub Type Single Family Residence
Listing Status Sold
Purchase Type For Sale
Square Footage 940 sqft
Price per Sqft $484
MLS Listing ID OC24094282
Sold Date 09/13/24
Bedrooms 2
Full Baths 1
Construction Status Turnkey
HOA Fees $604/mo
HOA Y/N Yes
Year Built 1967
Lot Size 1,742 Sqft
Acres 0.04
Property Description
Single story attached END unit home with additional sq. feet off the back of the home. This adds approximately 211 sq.ft. This includes an enclosed sun room/den area and a small office off the primary bedroom. Beautifully upgraded kitchen cabinets along with stainless steel appliances. Smooth ceilings, recessed lighting, laminate flooring and carpeting in the living room and bedrooms. Newer texture walls and paint. New electrical, repipped and newer heat and central air. Living room has Cathedral ceilings. Off to the back you have an area for potted plants. Your parking is very close as you have a covered carport with storage. You have a separate Laundry room with extra storage. (washer and dryer included) Some furniture can also be included. Located in Oceana 55+ community. some of the amenities include 2 pools, spa, community center, billiards, pickle ball, library, computer room, community garden and more. Golfing is nearby. Convenient onsite RV parking is available for a fee. Come check this out, you won't be disappointed!
Location
State CA
County San Diego
Area 92057 - Oceanside
Zoning R1
Rooms
Main Level Bedrooms 2
Ensuite Laundry Laundry Room
Interior
Interior Features Ceiling Fan(s), Cathedral Ceiling(s), High Ceilings, Recessed Lighting, Tile Counters, All Bedrooms Down, Bedroom on Main Level, Main Level Primary
Laundry Location Laundry Room
Heating Central, Electric
Cooling Central Air, ENERGY STAR Qualified Equipment
Flooring Carpet, Laminate, Tile
Fireplaces Type None
Fireplace No
Appliance Dishwasher, Disposal, Gas Range, Gas Water Heater, Microwave, Range Hood, Water Heater, Dryer, Washer
Laundry Laundry Room
Exterior
Garage Assigned, Carport
Garage Spaces 1.0
Carport Spaces 1
Garage Description 1.0
Fence None
Pool Heated, Association
Community Features Street Lights, Sidewalks
Utilities Available Electricity Connected, Natural Gas Connected, Water Connected
Amenities Available Bocce Court, Billiard Room, Clubhouse, Dog Park, Maintenance Grounds, Game Room, Meeting Room, Meeting/Banquet/Party Room, Outdoor Cooking Area, Barbecue, Pickleball, Pool, Pets Allowed, Recreation Room, RV Parking, Spa/Hot Tub, Trash, Cable TV, Water
View Y/N No
View None
Roof Type Composition
Accessibility Safe Emergency Egress from Home, Low Pile Carpet, No Stairs, Accessible Entrance
Porch Arizona Room
Parking Type Assigned, Carport
Attached Garage No
Total Parking Spaces 2
Private Pool No
Building
Story 1
Entry Level One
Sewer Public Sewer
Water Public
Architectural Style Traditional, Patio Home
Level or Stories One
New Construction No
Construction Status Turnkey
Schools
School District Oceanside Unified
Others
HOA Name Oceana
Senior Community Yes
Tax ID 1602107900
Acceptable Financing Cash, Conventional, FHA, VA Loan
Listing Terms Cash, Conventional, FHA, VA Loan
Financing Conventional
Special Listing Condition Standard
Read Less
Want to know what your home might be worth? Contact us for a FREE valuation!

Our team is ready to help you sell your home for the highest possible price ASAP

Bought with Jessica Grimmett-Gomez • Realty One Group Pacific

The Wilkas Group - Lenore & Alexander Wilkas
Real Estate Advisors | License ID: 01343201 & 01355442





