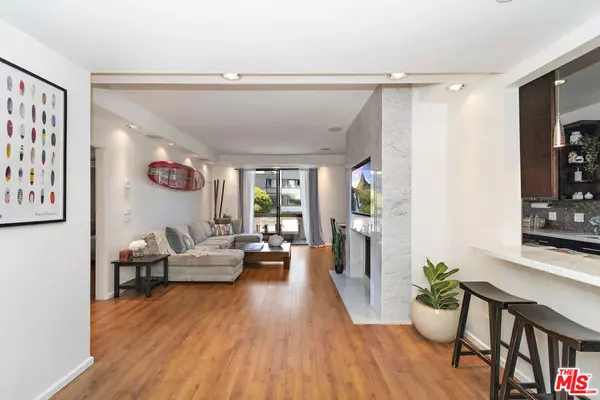$1,100,000
$1,100,000
For more information regarding the value of a property, please contact us for a free consultation.
5100 Via Dolce #207 Marina Del Rey, CA 90292
2 Beds
2 Baths
1,583 SqFt
Key Details
Sold Price $1,100,000
Property Type Condo
Sub Type Condominium
Listing Status Sold
Purchase Type For Sale
Square Footage 1,583 sqft
Price per Sqft $694
MLS Listing ID 24421321
Sold Date 09/13/24
Bedrooms 2
Full Baths 2
Condo Fees $840
Construction Status Updated/Remodeled
HOA Fees $840/mo
HOA Y/N Yes
Year Built 1978
Lot Size 2.306 Acres
Property Description
This home has been beautifully updated and is spectacular in every way! Spacious dining and living areas with gorgeous windows that frame mature landscaping, a spectacular floor-to-ceiling tiled fireplace, and sliding glass doors that open to the wide balcony for easy-breezy indoor-outdoor living. High ceilings, recessed lighting, central AC/heat, and wood flooring throughout. Expansive gourmet, double galley kitchen provides more counter, storage, and work space with quartz countertops, sleek tiled backsplash and flooring, modern cabinetry, breakfast bar with seating, a built-in desk perfect for a work or prep station, and brand-new stainless steel appliances that include an oven/range, refrigerator, and dishwasher. Both bedrooms come complete with large picture windows for natural sunlight and tree-top views. Extremely private primary bedroom suite includes a walk-in closet with custom built-ins and luxurious ensuite bathroom flaunting separate jetted tub and glass-enclosed shower, travertine wall and floor tiling, dual sinks, and an additional vanity. Second bedroom has 2 large wall closets with plenty of space for a desk and home office, and directly across the hall is the second full bathroom with vessel sink vanity and glass-enclosed shower with custom wall and floor tiling. The in-unit laundry room with tile flooring includes full-sized washer and dryer and extra large storage cabinets. Conveniently located next door to the unit is a separate, private storage closet, as well as an elevator that takes you directly to the 2 assigned, side-by-side parking spaces in the building's attached, gated garage. Other amenities include a heated pool and spa, recreation room, fitness center, 2 saunas, 2 tennis courts, elevators, landscaped courtyard, controlled access with intercom, and a furnished lobby. Ideal location in the dynamic Silver Strand neighborhood in Marina del Rey, this vibrant California coastal community is surrounded by world-class dining, trendy shopping, diverse aquatic activities, the iconic Grand Canal and Ballona Lagoon, and the best beach, parks, and bike trails on the Westside! Enjoy breathtaking views of the Marina's main channel where you can watch sailboats and sunsets everyday, or simply bask in the endless sunshine and fresh ocean air while picnicking or strolling along one of the many inviting oceanfront paths.
Location
State CA
County Los Angeles
Area C12 - Marina Del Rey
Zoning LAR3
Rooms
Basement Sump Pump
Interior
Interior Features Breakfast Bar, Balcony, Ceiling Fan(s), Separate/Formal Dining Room, Eat-in Kitchen, Elevator, Furnished, Open Floorplan, Recessed Lighting, Storage, Utility Room, Walk-In Closet(s)
Heating Central, Fireplace(s)
Cooling Central Air
Flooring Laminate, Tile, Wood
Fireplaces Type Gas, Living Room
Equipment Intercom
Furnishings Furnished Or Unfurnished
Fireplace Yes
Appliance Built-In, Dishwasher, Disposal, Gas Oven, Microwave, Oven, Range, Refrigerator, Range Hood, Vented Exhaust Fan, Dryer, Washer
Laundry Inside, Laundry Room
Exterior
Exterior Feature Rain Gutters
Parking Features Assigned, Controlled Entrance, Covered, Electric Gate, Garage, Garage Door Opener, Gated, One Space, Community Structure, Shared Driveway, Side By Side
Garage Spaces 2.0
Garage Description 2.0
Fence Block, Chain Link, Wrought Iron
Pool Fenced, Filtered, Heated, In Ground, Association
Community Features Gated
Amenities Available Controlled Access, Sport Court, Maintenance Grounds, Pool, Pet Restrictions, Spa/Hot Tub, Security, Trash, Water
View Y/N Yes
View Courtyard, Pool
Roof Type Common Roof
Accessibility Customized Wheelchair Accessible, No Stairs, Parking
Porch Covered
Attached Garage Yes
Total Parking Spaces 2
Private Pool No
Building
Lot Description Corners Marked, Landscaped
Faces West
Story 4
Entry Level One
Architectural Style Contemporary
Level or Stories One
New Construction No
Construction Status Updated/Remodeled
Schools
School District Los Angeles Unified
Others
Pets Allowed Yes
HOA Fee Include Sewer
Senior Community No
Tax ID 4295011044
Security Features Carbon Monoxide Detector(s),Fire Detection System,Gated Community,Key Card Entry,Smoke Detector(s)
Special Listing Condition Standard
Pets Allowed Yes
Read Less
Want to know what your home might be worth? Contact us for a FREE valuation!

Our team is ready to help you sell your home for the highest possible price ASAP

Bought with Jesse Reyes • Re/Max Top Producers
The Wilkas Group - Lenore & Alexander Wilkas
Real Estate Advisors | License ID: 01343201 & 01355442





