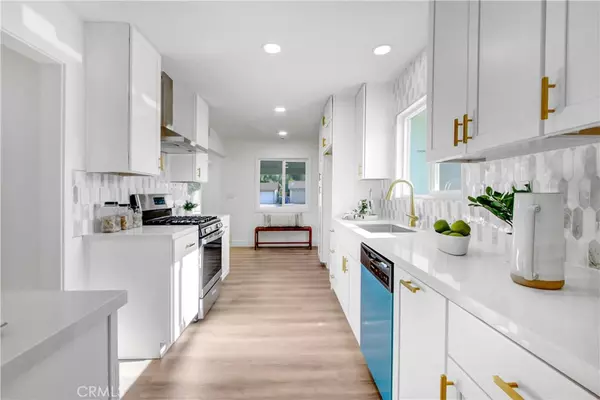$915,000
$899,900
1.7%For more information regarding the value of a property, please contact us for a free consultation.
658 E Juanita AVE Glendora, CA 91740
3 Beds
3 Baths
1,856 SqFt
Key Details
Sold Price $915,000
Property Type Single Family Home
Sub Type Single Family Residence
Listing Status Sold
Purchase Type For Sale
Square Footage 1,856 sqft
Price per Sqft $492
MLS Listing ID OC24148498
Sold Date 09/18/24
Bedrooms 3
Full Baths 1
Half Baths 1
Three Quarter Bath 1
Construction Status Updated/Remodeled
HOA Y/N No
Year Built 1961
Lot Size 7,413 Sqft
Property Description
Discover the essence of modern living in the Heart of Glendora. This 3 bedroom 3 bath home sits on a great sized 7,414 square foot lot, seamlessly blending indoor comfort with outdoor tranquility. At the heart of the home is a stunning, Custom-Designed kitchen that adds a touch of creativity to the Home, featuring new cabinetry, sleek quartz countertops and exquisite designer hardware that sets the stage for culinary adventures. The home's flooring is a masterpiece, creating a harmonious flow throughout the space, further accentuated by abundant natural light. Retreat to the serene Primary Bedroom with its Luxurious En-Suite bath. Located within walking distance to Arrow High School, the Glendora Urban Trail, and all the Shopping and Restaurants nearby. Do Not Miss Out ~Your New Home Awaits! ~ Call your Realtor and schedule a showing today!
Location
State CA
County Los Angeles
Area 629 - Glendora
Zoning GDR1
Rooms
Main Level Bedrooms 3
Interior
Interior Features Primary Suite
Heating Central
Cooling None
Fireplaces Type Primary Bedroom
Fireplace Yes
Appliance Dishwasher, Gas Range
Laundry Inside, Laundry Room
Exterior
Garage Spaces 2.0
Garage Description 2.0
Pool None
Community Features Sidewalks
View Y/N Yes
View Neighborhood
Attached Garage No
Total Parking Spaces 2
Private Pool No
Building
Lot Description Back Yard
Story 1
Entry Level One
Sewer Public Sewer
Water Public
Level or Stories One
New Construction No
Construction Status Updated/Remodeled
Schools
School District Charter Oak Unified
Others
Senior Community No
Tax ID 8653031001
Acceptable Financing Cash, Conventional
Listing Terms Cash, Conventional
Financing FHA
Special Listing Condition Standard
Read Less
Want to know what your home might be worth? Contact us for a FREE valuation!

Our team is ready to help you sell your home for the highest possible price ASAP

Bought with Jaslene Chavez • Synergy Real Estate
The Wilkas Group - Lenore & Alexander Wilkas
Real Estate Advisors | License ID: 01343201 & 01355442





