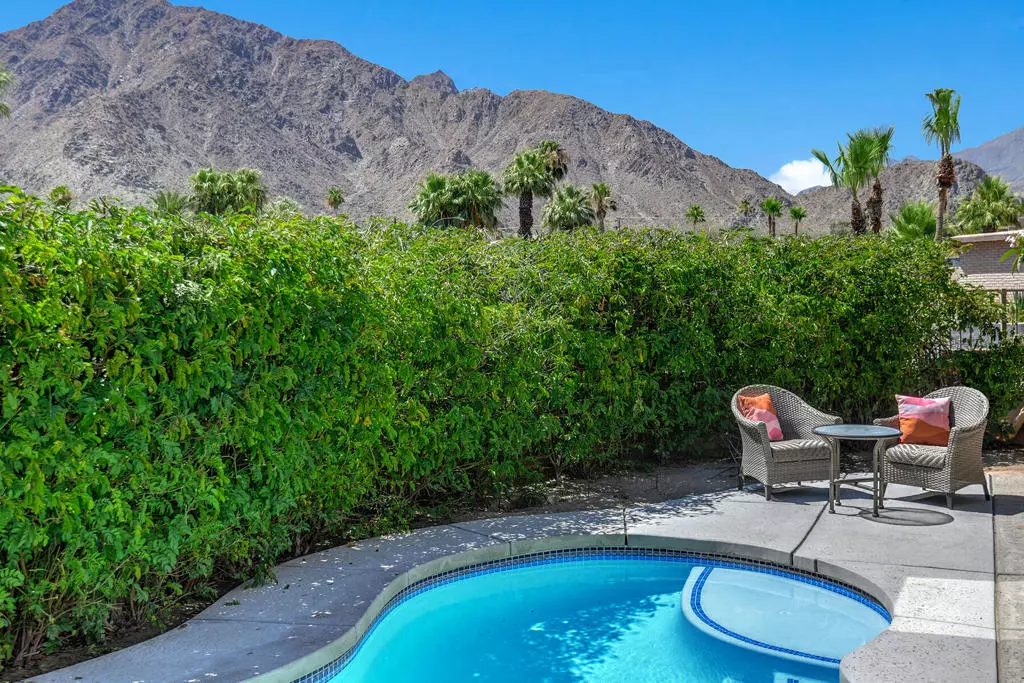$656,403
$655,000
0.2%For more information regarding the value of a property, please contact us for a free consultation.
77740 Calle Colima La Quinta, CA 92253
3 Beds
2 Baths
1,596 SqFt
Key Details
Sold Price $656,403
Property Type Single Family Home
Sub Type Single Family Residence
Listing Status Sold
Purchase Type For Sale
Square Footage 1,596 sqft
Price per Sqft $411
Subdivision La Quinta Cove
MLS Listing ID 219113919DA
Sold Date 09/26/24
Bedrooms 3
Full Baths 2
Construction Status Updated/Remodeled
HOA Y/N No
Year Built 2001
Lot Size 4,791 Sqft
Property Description
Welcome to your dream home- a beautifully updated, light-filled oasis that blends comfort and luxury. This 3-beds, 2-baths gem approx1600 sq. ft. of impeccable living space with 10 ft. ceilings and tall doors, creating an airy, spacious atmosphere. As you step inside, you'll be captivated by the natural light through large sliding glass doors, offering stunning views of the mountains that feel almost within reach. The open floor plan seamlessly connects the living, dining, and kitchen areas, making it perfect for entertaining and everyday living. The kitchen is a chef's delight, featuring rustic wood accent beams adding a Spanish revival touch, dark wood cabinets, granite countertops, a custom tile backsplash, stainless steel appliances, and a breakfast bar. The living room, anchored by a two-way fireplace, flows into the master bedroom, creating a cozy yet luxurious retreat. The master suite is a true haven, with ample closet space, direct patio access, and a remodeled bath with a large glass-enclosed shower, dual shower heads, and dual basin sinks. The pool area, with its tanning shelf and mature vegetation, offers a perfect spot to relax and enjoy serene mountain views. Additional features include a new AC/Furnace system, security cameras for peace of mind, and recent updates to both bathrooms. This home also offers an indoor/outdoor living experience with sliding glass doors opening to the pool area, allowing you to enjoy the nature and the beautiful surroundings.
Location
State CA
County Riverside
Area 313 - La Quinta South Of Hwy 111
Zoning R-1
Interior
Interior Features Breakfast Bar, Separate/Formal Dining Room, Open Floorplan, Recessed Lighting, Main Level Primary, Primary Suite
Heating Central, Electric, Heat Pump
Cooling Central Air
Flooring Vinyl
Fireplaces Type Great Room, Multi-Sided, Propane, See Through
Fireplace Yes
Appliance Dishwasher, Gas Cooktop, Disposal, Microwave, Propane Cooking, Refrigerator, Vented Exhaust Fan
Laundry In Garage
Exterior
Parking Features Driveway, Garage, Garage Door Opener, On Street, Side By Side
Garage Spaces 2.0
Garage Description 2.0
Fence Block, Wrought Iron
Pool Gunite, In Ground, Private, Tile
Community Features Park
Utilities Available Overhead Utilities
View Y/N Yes
View Hills, Mountain(s)
Porch Concrete, Covered
Attached Garage Yes
Total Parking Spaces 4
Private Pool Yes
Building
Lot Description Back Yard, Drip Irrigation/Bubblers, Front Yard, Landscaped, Level, Near Park, Near Public Transit, Paved, Rectangular Lot, Sprinklers Timer, Sprinkler System, Yard
Story 1
Entry Level One
Foundation Slab
Sewer Unknown
Level or Stories One
New Construction No
Construction Status Updated/Remodeled
Schools
Elementary Schools Truman
Middle Schools La Quinta
High Schools La Quinta
Others
Senior Community No
Tax ID 774085024
Acceptable Financing Cash, Cash to New Loan, Conventional, FHA, Fannie Mae, Submit, VA Loan
Listing Terms Cash, Cash to New Loan, Conventional, FHA, Fannie Mae, Submit, VA Loan
Financing Cash
Special Listing Condition Standard
Read Less
Want to know what your home might be worth? Contact us for a FREE valuation!

Our team is ready to help you sell your home for the highest possible price ASAP

Bought with Edward Mc Shan II • Real Property Management Generations
The Wilkas Group - Lenore & Alexander Wilkas
Real Estate Advisors | License ID: 01343201 & 01355442





