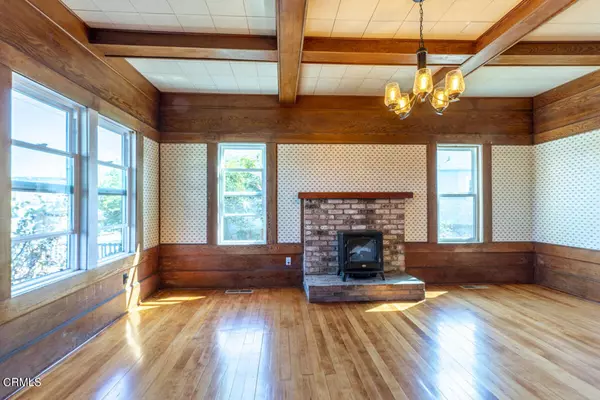$685,000
$695,000
1.4%For more information regarding the value of a property, please contact us for a free consultation.
455 N Harrison ST Fort Bragg, CA 95437
4 Beds
2 Baths
1,582 SqFt
Key Details
Sold Price $685,000
Property Type Single Family Home
Sub Type Single Family Residence
Listing Status Sold
Purchase Type For Sale
Square Footage 1,582 sqft
Price per Sqft $432
MLS Listing ID C1-10733
Sold Date 10/09/24
Bedrooms 4
Full Baths 2
Construction Status Updated/Remodeled
HOA Y/N No
Year Built 1909
Lot Size 6,969 Sqft
Property Description
Discover coastal living in this beautifully preserved 1909 Craftsman home, nestled in the heart of downtown Fort Bragg. This 4-bedroom, 2-bath gem seamlessly blends historic charm with modern conveniences, offering the best of both worlds. Step inside to find original fir floors and wood elements, showcasing the home's authentic character, while brand new energy-efficient windows, a fully renovated kitchen with new appliances, and some updates to plumbing and electrical systems provide comfort and a peace of mind. A detached 1bd/1ba cottage(ADU) with ample storage on the alley is perfect for rental income or guest accommodations. Fenced yards are ideal for pets and outdoor entertaining. Located just steps away from the breathtaking ocean and scenic Coastal Trail, this home puts the best of Fort Bragg at your fingertips. Enjoy easy access to popular local restaurants and bars, immersing yourself in the vibrant downtown atmosphere while still having a peaceful retreat to call home. Whether you're drawn to morning strolls, evenings out at nearby eateries, or simply enjoying the ocean breeze from your yard, this lovingly maintained and tastefully updated Craftsman offers a unique opportunity to own a piece of Fort Bragg history. Schedule your viewing and discover the allure of this coastal Craftsman.
Location
State CA
County Mendocino
Area Fbc - Fort Bragg Central
Zoning RVH
Rooms
Main Level Bedrooms 2
Interior
Interior Features Coffered Ceiling(s), Separate/Formal Dining Room, High Ceilings, Solid Surface Counters, Unfurnished, Bedroom on Main Level, Main Level Primary, Walk-In Closet(s)
Heating Central, Electric, Propane
Cooling None
Flooring Carpet, Laminate, Vinyl, Wood
Fireplaces Type Electric, Free Standing
Fireplace Yes
Appliance Dishwasher, Gas Range, Refrigerator, Range Hood, Water Heater, Dryer, Washer
Laundry Washer Hookup, Electric Dryer Hookup, Inside, Laundry Room
Exterior
Parking Features On Street
Fence Wood
Pool None
Community Features Biking, Curbs, Dog Park, Sidewalks, Urban
Utilities Available Cable Available, Propane, Phone Available, Sewer Connected, Water Connected
Waterfront Description Ocean Access
View Y/N No
View None
Roof Type Composition
Porch Covered, Front Porch, Porch, Wood
Private Pool No
Building
Lot Description Sprinklers None
Faces East
Story 2
Entry Level Two
Foundation Concrete Perimeter
Sewer Public Sewer
Water Public
Architectural Style Craftsman
Level or Stories Two
Construction Status Updated/Remodeled
Others
Senior Community No
Tax ID 0080941500
Security Features Carbon Monoxide Detector(s),Smoke Detector(s)
Acceptable Financing Cash, Cash to New Loan
Listing Terms Cash, Cash to New Loan
Financing Cash
Special Listing Condition Standard
Read Less
Want to know what your home might be worth? Contact us for a FREE valuation!

Our team is ready to help you sell your home for the highest possible price ASAP

Bought with Trevor Kuchar • Pamela Hudson Real Estate
The Wilkas Group - Lenore & Alexander Wilkas
Real Estate Advisors | License ID: 01343201 & 01355442





