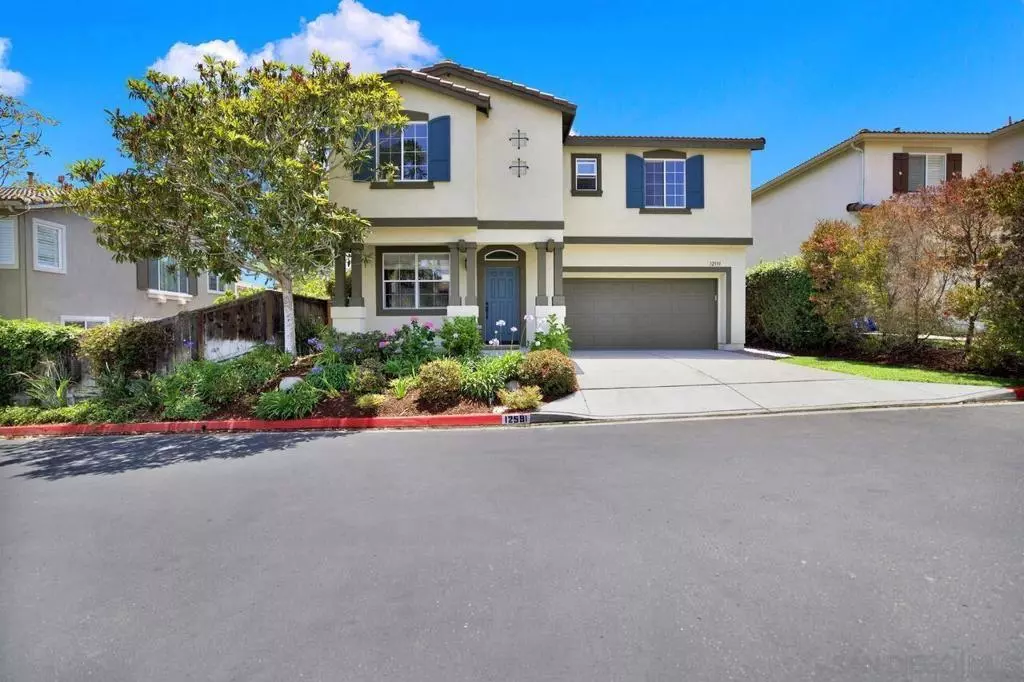$1,899,000
$1,974,000
3.8%For more information regarding the value of a property, please contact us for a free consultation.
12591 Carmel Canyon Rd San Diego, CA 92130
3 Beds
3 Baths
2,178 SqFt
Key Details
Sold Price $1,899,000
Property Type Single Family Home
Sub Type Single Family Residence
Listing Status Sold
Purchase Type For Sale
Square Footage 2,178 sqft
Price per Sqft $871
Subdivision Carmel Valley
MLS Listing ID 240014244SD
Sold Date 10/16/24
Bedrooms 3
Full Baths 2
Half Baths 1
HOA Fees $105/mo
HOA Y/N Yes
Year Built 2000
Lot Size 3,728 Sqft
Acres 0.0856
Property Description
This beautifully maintained home is situated in the heart of Carmel Valley, a vibrant North County neighborhood. The location offers proximity to exceptional schools including Torrey Pines High School, Canyon Crest Academy, Cathedral Catholic High School, Pacific Trails Middle School, and Ashley Falls Elementary School, all within a three-mile radius. For outdoor enthusiasts, Torrey Pines State Beach is just five miles away, with Torrey Pines Golf Course to the south and the beaches of Del Mar and Solana Beach to the north. Residents can enjoy great restaurants, contemporary shopping, and a variety of grocery stores all within three miles. The Bay Club, offering premium fitness facilities, exercise classes, and tennis & pickleball courts, is a short 0.5-mile walk away. Several family-oriented neighborhood parks are also nearby. Recent upgrades to the home include: Remodeled kitchen, Porcelain tile flooring, Milgard sliding and patio doors Side entrance gate, fencing, and stone walkway, hot water heater, and Wi-Fi connected garage door opener. This is the perfect North County coastal lifestyle home, featuring beautiful landscaping, a wonderful backyard, and a quiet cul-de-sac location. Turnkey and ready to be enjoyed, this home offers an unparalleled combination of comfort and convenience. Don't miss your chance to make it yours!
Location
State CA
County San Diego
Area 92130 - Carmel Valley
Zoning R-1:SINGLE
Rooms
Ensuite Laundry Laundry Room, See Remarks
Interior
Interior Features All Bedrooms Up, Walk-In Closet(s)
Laundry Location Laundry Room,See Remarks
Heating Forced Air, See Remarks
Cooling None
Fireplaces Type Family Room
Fireplace Yes
Appliance Dishwasher, Disposal, Microwave, Refrigerator
Laundry Laundry Room, See Remarks
Exterior
Garage Driveway
Garage Spaces 2.0
Garage Description 2.0
Fence Partial
Pool None
View Y/N No
Parking Type Driveway
Attached Garage Yes
Total Parking Spaces 3
Private Pool No
Building
Story 2
Entry Level Two
Level or Stories Two
New Construction No
Others
HOA Name Prescott
Senior Community No
Tax ID 3045412900
Acceptable Financing Cash, Conventional, FHA, VA Loan
Listing Terms Cash, Conventional, FHA, VA Loan
Financing Cash
Read Less
Want to know what your home might be worth? Contact us for a FREE valuation!

Our team is ready to help you sell your home for the highest possible price ASAP

Bought with Rannie Huang-Greer • Barry Estates

The Wilkas Group - Lenore & Alexander Wilkas
Real Estate Advisors | License ID: 01343201 & 01355442





