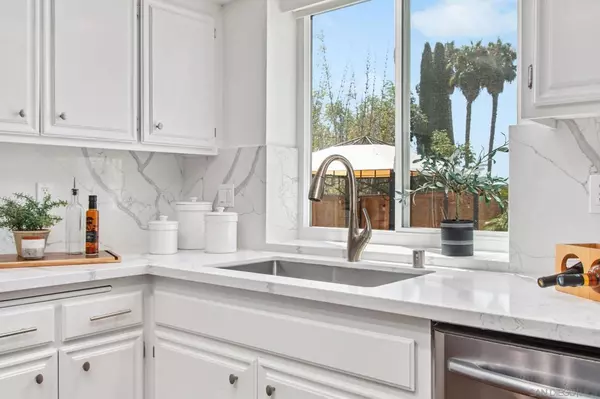$1,375,000
$1,399,900
1.8%For more information regarding the value of a property, please contact us for a free consultation.
9075 Meadowrun Way San Diego, CA 92129
3 Beds
3 Baths
2,094 SqFt
Key Details
Sold Price $1,375,000
Property Type Single Family Home
Sub Type Single Family Residence
Listing Status Sold
Purchase Type For Sale
Square Footage 2,094 sqft
Price per Sqft $656
Subdivision Rancho Penasquitos
MLS Listing ID 240021048SD
Sold Date 10/18/24
Bedrooms 3
Full Baths 2
Half Baths 1
HOA Y/N No
Year Built 1983
Lot Size 6,534 Sqft
Property Description
Don't miss this exceptional opportunity to own a view home in one of San Diego's most coveted neighborhoods. Perched on a serene cul-de-sac, this residence offers unparalleled privacy, refreshing breezes, and stunning vistas. Step inside to discover a beautifully updated interior featuring wood-like tile flooring, soaring vaulted ceilings, and expansive windows that fill the home with natural light. The ground floor showcases a spacious living room, a designated dining area, and a modern kitchen with sleek white cabinetry, stunning new quartz countertops, backsplash, and stainless steel appliances. The kitchen seamlessly flows into the family room, complete with a cozy fireplace, making it perfect for both everyday living and entertaining guests. A sunroom on this level adds extra charm, providing an ideal space for a playroom, a quiet reading nook, or a relaxing coffee corner. A convenient half bath completes the main floor. Upstairs you can find the bedrooms. The impressive primary suite features a bonus space ideal for a work space, nursery or sitting area, vanity, an ensuite bathroom with double sinks and sparkling white quartz countertops, and a large balcony with panoramic views, including sightings of hot air balloons from Del Mar. Additional bedrooms are spacious and share a well-appointed hall bath. The landscaped backyard is a private oasis with a lush grassy area, fruit trees, and a charming gazebo, making it perfect for outdoor gatherings. The home also includes a two-car garage that is EV-ready, ample storage options, upgraded windows, and updated electrical systems. Located within the highly desirable Poway School District, this home is a rare find and wont last, make it yours!
Location
State CA
County San Diego
Area 92129 - Rancho Penasquitos
Interior
Interior Features Built-in Features, Ceiling Fan(s), High Ceilings, Pantry, Tile Counters, All Bedrooms Up
Heating Forced Air, Natural Gas
Cooling Central Air
Flooring Carpet, Tile
Fireplaces Type Family Room
Fireplace Yes
Appliance Convection Oven, Counter Top, Dishwasher, Gas Cooking, Gas Cooktop, Disposal, Ice Maker, Microwave, Refrigerator, Trash Compactor
Laundry Electric Dryer Hookup, Gas Dryer Hookup, Inside, Laundry Room
Exterior
Parking Features Direct Access, Door-Single, Driveway, Garage Faces Front, Garage, Garage Door Opener
Garage Spaces 2.0
Garage Description 2.0
Fence Excellent Condition, Wood
Pool None
Utilities Available Water Available
View Y/N Yes
View Mountain(s), Neighborhood
Roof Type Asphalt
Total Parking Spaces 4
Private Pool No
Building
Lot Description Sprinkler System
Story 2
Entry Level Two
Water Public
Level or Stories Two
New Construction No
Others
Senior Community No
Tax ID 3121334500
Acceptable Financing Cash, Conventional
Listing Terms Cash, Conventional
Financing Conventional
Read Less
Want to know what your home might be worth? Contact us for a FREE valuation!

Our team is ready to help you sell your home for the highest possible price ASAP

Bought with Jahidur Rahman • Premier Realty Associates
The Wilkas Group - Lenore & Alexander Wilkas
Real Estate Advisors | License ID: 01343201 & 01355442





