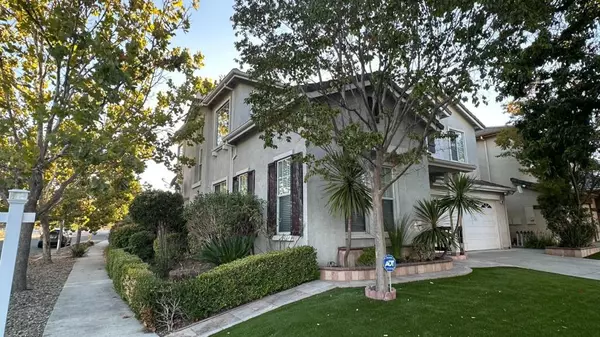$1,875,000
$1,800,000
4.2%For more information regarding the value of a property, please contact us for a free consultation.
4021 Lylewood CT San Jose, CA 95121
3 Beds
3 Baths
2,197 SqFt
Key Details
Sold Price $1,875,000
Property Type Single Family Home
Sub Type Single Family Residence
Listing Status Sold
Purchase Type For Sale
Square Footage 2,197 sqft
Price per Sqft $853
MLS Listing ID ML81981901
Sold Date 10/18/24
Bedrooms 3
Full Baths 2
Half Baths 1
Condo Fees $51
HOA Fees $51/mo
HOA Y/N Yes
Year Built 2001
Lot Size 4,142 Sqft
Property Description
A gorgeous newer home with pride of ownership, curb-appeals, and many fantastic upgrades. This family residence sits on a spacious corner lot of a safe and quiet cul-de-sac. Plenty of street parking spaces for your visiting guests. The front door opens to an elegant living room and an opulent formal dining area illuminated by a chandelier hung from a 20+ foot ceiling. Large windows let you view the beautiful landscapes and sunshine in. Hardwood floors cover most of the house, while ceramic tiles protect the kitchen and bathrooms. The kitchen has everything a home chef needs: numerous cabinets and drawers, granite counter tops, wine glass racks, an island, and newer stainless steel appliances. A family room with a fireplace, an informal eating area, a half bath and a laundry room complete the first floor of this amazing house. The second floor feels grand with a huge open space to work or play. The primary bedroom has double-door entry, a walk-in closet, double-vanity, glass-enclosed shower stall, and a tub with jets. Central heating and A/C keep you comfortable regardless of the weather outside. But if you'd rather be outdoors, then head on to the back yard. It is adorned by a magnificent waterfall structure as well as various fruit trees. You'll like this house!
Location
State CA
County Santa Clara
Area 699 - Not Defined
Zoning A-PD
Interior
Heating Central
Cooling Central Air
Flooring Tile, Wood
Fireplaces Type Family Room
Fireplace Yes
Appliance Dishwasher, Disposal, Microwave, Refrigerator
Exterior
Parking Features Gated
Garage Spaces 2.0
Garage Description 2.0
View Y/N No
Roof Type Tile
Attached Garage Yes
Total Parking Spaces 2
Building
Story 2
Foundation Slab
Sewer Public Sewer
Water Public
New Construction No
Schools
Elementary Schools James Franklin Smith
Middle Schools Chaboya
High Schools Silver Creek
School District Other
Others
HOA Name Silver Ridge Owners Association
Tax ID 67912082
Financing Conventional
Special Listing Condition Standard
Read Less
Want to know what your home might be worth? Contact us for a FREE valuation!

Our team is ready to help you sell your home for the highest possible price ASAP

Bought with Anton Bion • Base Real Estate
The Wilkas Group - Lenore & Alexander Wilkas
Real Estate Advisors | License ID: 01343201 & 01355442





