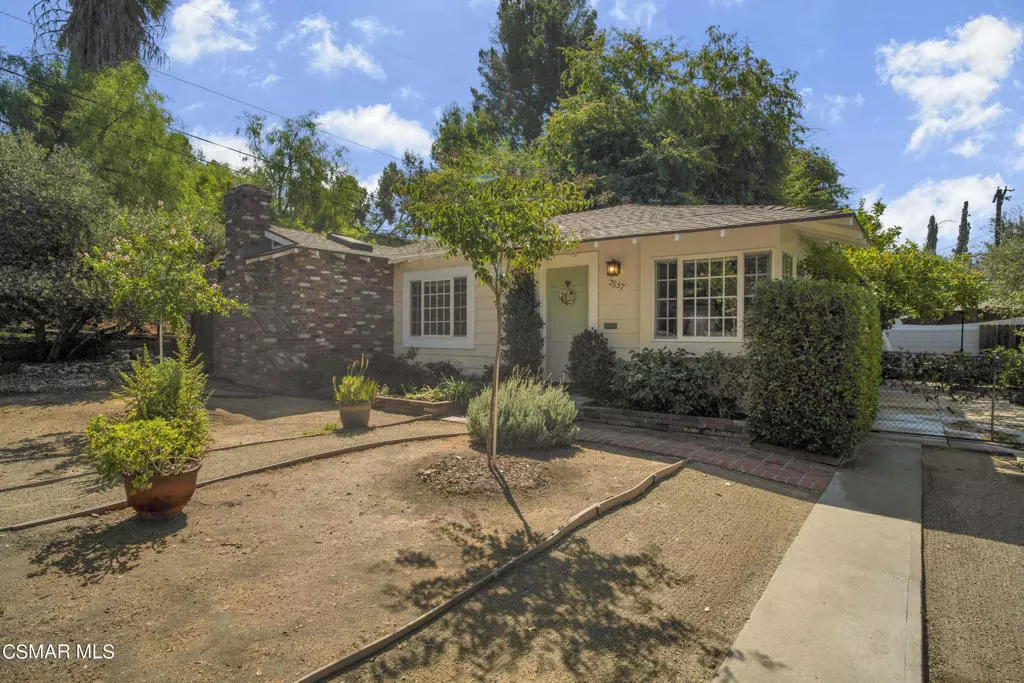$1,072,900
$1,074,900
0.2%For more information regarding the value of a property, please contact us for a free consultation.
7657 Glencrest DR Burbank, CA 91504
3 Beds
1 Bath
1,083 SqFt
Key Details
Sold Price $1,072,900
Property Type Single Family Home
Sub Type Single Family Residence
Listing Status Sold
Purchase Type For Sale
Square Footage 1,083 sqft
Price per Sqft $990
MLS Listing ID 224003888
Sold Date 10/18/24
Bedrooms 3
Full Baths 1
HOA Y/N No
Year Built 1950
Lot Size 8,041 Sqft
Property Description
Welcome to this charming home that blends modern amenities with classic Southern California appeal, offering an incredible opportunity for both living and investment. In addition to the main house, the property features a separate ADU (Accessory Dwelling Unit) that maximizes rental income or extended living options. The ADU has two distinct units: one side boasts 2 bedrooms, 1 bath, and a full kitchen, while the other side offers a 1 bedroom, 1 bath layout with its own kitchenette. This flexible setup presents a fantastic opportunity for comfortable living in the main house while generating significant rental income, making it an ideal choice for multi-generational homeowners or investors alike. The main house has a light-filled interior, modern kitchen with stainless appliances, three bedrooms, 1 full bath, hardwood floors, newer dual pane windows and a beautifully landscaped backyard oasis with multiple patio areas, perfect for entertaining or relaxing under the shade of the mature trees. Other amenities include a finished shed for storage, extended gated driveway for ample parking and beautifully designed Drout resistant front landscaping. Located in a highly desirable neighborhood near top-rated schools, parks, and Burbank's entertainment hubs. This home is a rare find that offers both lifestyle, comfort and financial gain
Location
State CA
County Los Angeles
Area Sunv - Sun Valley
Zoning LAR1
Rooms
Other Rooms Guest House, Shed(s), Two On A Lot
Interior
Interior Features Pantry, All Bedrooms Down, Main Level Primary
Heating Forced Air, Fireplace(s), Natural Gas
Flooring Carpet, Laminate, Wood
Fireplaces Type Family Room
Fireplace Yes
Appliance Dishwasher, Gas Cooking, Disposal, Range, Refrigerator
Laundry Electric Dryer Hookup, Gas Dryer Hookup, Outside
Exterior
Parking Features On Street
Fence Wood
View Y/N No
Porch Concrete, Deck, Open, Patio
Private Pool No
Building
Lot Description Back Yard, Cul-De-Sac, Irregular Lot, Landscaped, Paved
Story 1
Entry Level One
Sewer Public Sewer
Architectural Style Traditional
Level or Stories One
Additional Building Guest House, Shed(s), Two On A Lot
Others
Senior Community No
Tax ID 2403018002
Acceptable Financing Cash, Conventional
Listing Terms Cash, Conventional
Financing Conventional
Special Listing Condition Standard
Read Less
Want to know what your home might be worth? Contact us for a FREE valuation!

Our team is ready to help you sell your home for the highest possible price ASAP

Bought with Glenn Dormer • Keller Williams Westlake Village
The Wilkas Group - Lenore & Alexander Wilkas
Real Estate Advisors | License ID: 01343201 & 01355442





