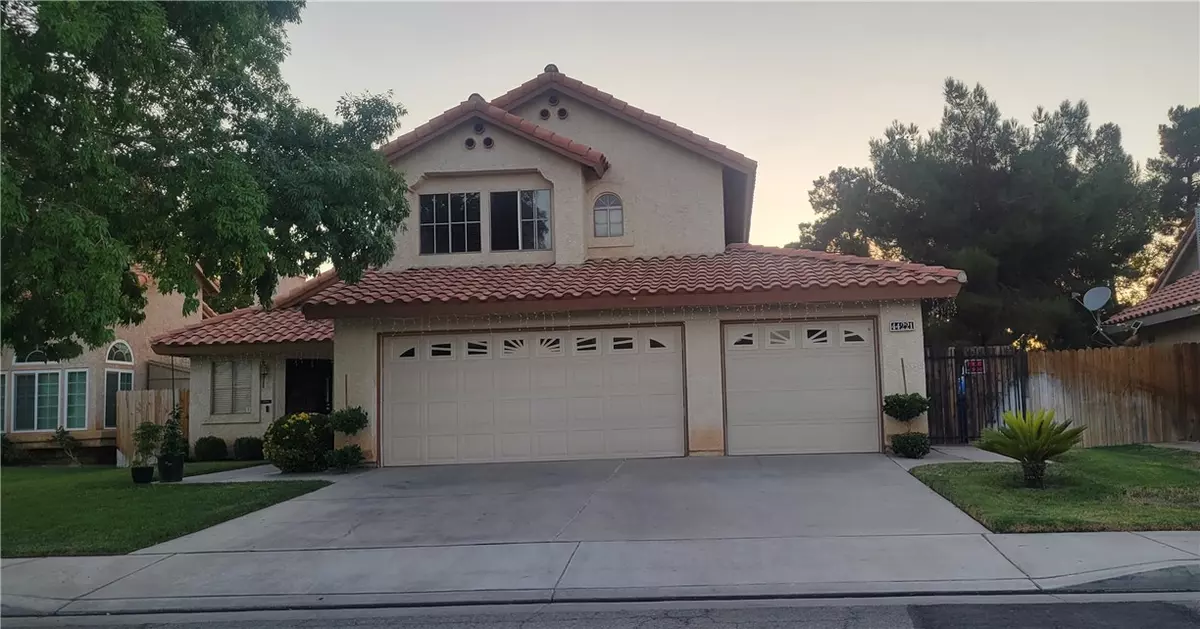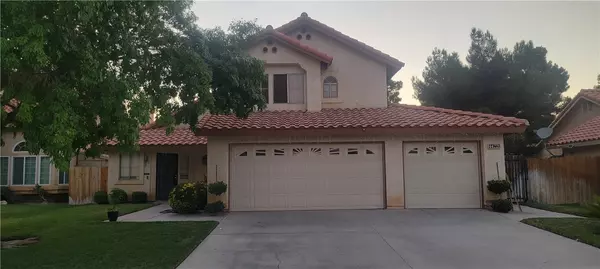$429,000
$429,900
0.2%For more information regarding the value of a property, please contact us for a free consultation.
44221 N Balmuir AVE Lancaster, CA 93535
3 Beds
3 Baths
7,888 Sqft Lot
Key Details
Sold Price $429,000
Property Type Single Family Home
Sub Type Single Family Residence
Listing Status Sold
Purchase Type For Sale
MLS Listing ID SR24187735
Sold Date 10/25/24
Bedrooms 3
Full Baths 2
Half Baths 1
HOA Y/N No
Year Built 1989
Lot Size 7,888 Sqft
Acres 0.1811
Property Description
Welcome to this beautiful 2-story home located in the in a desirable and well-established neighborhood featuring 3 bedrooms, 2 1/2 bathrooms, with 3-car garage, spacious floorplan as you enter the living room area displaying a warm gas fireplace, connecting to the kitchen and dining area, a gorgeous frontage with plush lawn and landscaping as well as a large backyard for entertainment. This property is conveniently located near schools, parks, entertainment, public transportation, restaurants and shopping centers. Don't miss the opportunity to own this home and start living. Come see it for yourself.
Location
State CA
County Los Angeles
Area Lac - Lancaster
Zoning LRRA 7000*
Rooms
Main Level Bedrooms 3
Ensuite Laundry Washer Hookup, Gas Dryer Hookup, In Garage
Interior
Interior Features All Bedrooms Up
Laundry Location Washer Hookup,Gas Dryer Hookup,In Garage
Heating Central
Cooling Central Air
Flooring Laminate, Tile, Vinyl
Fireplaces Type Gas, Living Room
Fireplace Yes
Appliance Dishwasher, Disposal, Gas Range
Laundry Washer Hookup, Gas Dryer Hookup, In Garage
Exterior
Garage Concrete, Door-Multi, Direct Access, Driveway, Garage Faces Front, Garage, Garage Door Opener
Garage Spaces 3.0
Garage Description 3.0
Fence Wood
Pool None
Community Features Curbs, Street Lights, Sidewalks
Utilities Available Electricity Available, Electricity Connected, Natural Gas Available, Natural Gas Connected, Sewer Available, Sewer Connected, Water Available, Water Connected
View Y/N Yes
View Neighborhood
Roof Type Tile
Porch Concrete, Patio, Porch
Parking Type Concrete, Door-Multi, Direct Access, Driveway, Garage Faces Front, Garage, Garage Door Opener
Attached Garage Yes
Total Parking Spaces 3
Private Pool No
Building
Lot Description 0-1 Unit/Acre, Sprinklers In Front, Lawn, Sprinklers Timer, Sprinklers Manual, Sprinkler System
Faces East
Story 2
Entry Level Two
Foundation Slab
Sewer Public Sewer
Water Public
Architectural Style Contemporary
Level or Stories Two
New Construction No
Schools
School District Antelope Valley Union
Others
Senior Community No
Tax ID 3148002055
Acceptable Financing Cash, Conventional, FHA, VA Loan
Listing Terms Cash, Conventional, FHA, VA Loan
Financing FHA
Special Listing Condition Standard
Read Less
Want to know what your home might be worth? Contact us for a FREE valuation!

Our team is ready to help you sell your home for the highest possible price ASAP

Bought with Sylvia Webb • Berkshire Hathaway Home Servic

The Wilkas Group - Lenore & Alexander Wilkas
Real Estate Advisors | License ID: 01343201 & 01355442





