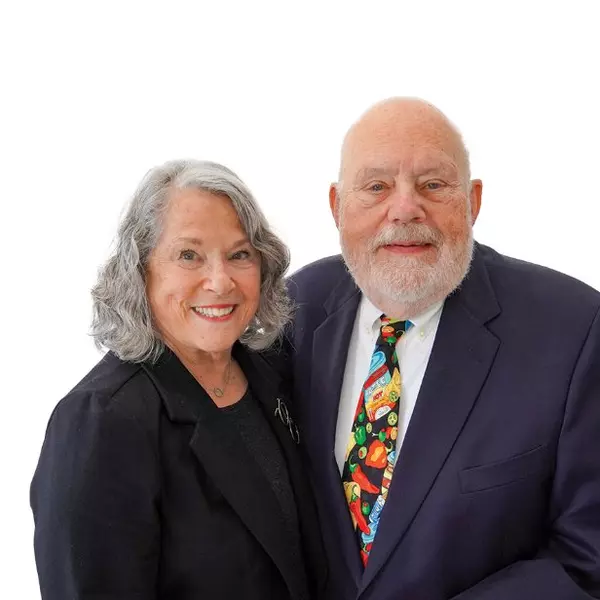$750,000
$755,800
0.8%For more information regarding the value of a property, please contact us for a free consultation.
24024 Del Amo RD Ramona, CA 92065
3 Beds
2 Baths
1,886 SqFt
Key Details
Sold Price $750,000
Property Type Single Family Home
Sub Type Single Family Residence
Listing Status Sold
Purchase Type For Sale
Square Footage 1,886 sqft
Price per Sqft $397
MLS Listing ID NDP2408903
Sold Date 10/31/24
Bedrooms 3
Full Baths 2
Condo Fees $155
Construction Status Turnkey
HOA Fees $155/mo
HOA Y/N Yes
Year Built 1987
Lot Size 0.425 Acres
Lot Dimensions Assessor
Property Sub-Type Single Family Residence
Property Description
TURN KEY and immaculate! This .43 of an acre parcel is fenced and features low maintenance, water efficient landscaping, 2 large storage sheds, rear covered patio with extension of attractive patio pavers, gazebo and potential RV parking with hookups. The 3BR/2BA ranch styled home was re-roofed and HVAC installed. Enter home to a great room with vaulted ceilings, inviting fireplace with wood stove insert and slider to rear yard and covered patio. The kitchen is enhanced with granite counters and wrap-around breakfast bar that seats 6-8, newer appliances and opens to dining room. The master suite has an entry and side door to patio and attractive bath with granite counters, dual sinks, separate soaking tub from roomy tiled shower and large walk-in closet with built-in organizers. The additional two bedrooms shared a full combo tub/shower and closet doors are mirrored. Great location and walking distance to school via horse easement. Come and see for yourself! Note attached list of seller amenities.
Location
State CA
County San Diego
Area 92065 - Ramona
Zoning R-1 Single Family Residen
Rooms
Other Rooms Gazebo, Outbuilding, Shed(s), Cabana
Main Level Bedrooms 3
Interior
Interior Features Breakfast Bar, Ceiling Fan(s), Cathedral Ceiling(s), Granite Counters, Open Floorplan, See Remarks, Bedroom on Main Level, Dressing Area, Main Level Primary
Heating Central, Forced Air, Propane, Wood Stove
Cooling Central Air, See Remarks
Flooring Carpet, Tile
Fireplaces Type Insert, Great Room, Wood Burning, Wood BurningStove
Fireplace Yes
Appliance Dishwasher, Free-Standing Range, Disposal, Microwave, Propane Cooktop, Propane Water Heater, Refrigerator
Laundry Electric Dryer Hookup, Gas Dryer Hookup, In Garage
Exterior
Parking Features Circular Driveway, Concrete, Door-Single, Driveway, Garage Faces Front, Garage, Garage Door Opener, On Site
Garage Spaces 2.0
Garage Description 2.0
Fence Chain Link, Good Condition, See Remarks, Wood
Pool Community, Gunite, Association
Community Features Biking, Dog Park, Gutter(s), Horse Trails, Stable(s), Lake, Mountainous, Street Lights, Suburban, Valley, Pool
Utilities Available Cable Available, Electricity Connected
Amenities Available Clubhouse, Golf Course, Horse Trail(s), Lake or Pond, Barbecue, Picnic Area, Playground, Park, Pool, Pets Allowed, Spa/Hot Tub, Tennis Court(s), Trail(s)
View Y/N Yes
View Mountain(s), Neighborhood
Roof Type Concrete,Tile
Porch Concrete, Covered, Patio
Attached Garage Yes
Total Parking Spaces 6
Private Pool No
Building
Lot Description Back Yard, Front Yard, Horse Property, Level, Rocks, Yard
Story 1
Entry Level One
Foundation Concrete Perimeter, Permanent
Sewer Public Sewer, Sewer Assessment(s)
Architectural Style Contemporary, Ranch
Level or Stories One
Additional Building Gazebo, Outbuilding, Shed(s), Cabana
New Construction No
Construction Status Turnkey
Schools
Elementary Schools Barnett
Middle Schools Ramona
High Schools Ramona
School District Ramona Unified
Others
HOA Name San Diego Country Estates
Senior Community No
Tax ID 2884420100
Security Features Firewall(s),Smoke Detector(s)
Acceptable Financing Cash, Conventional, Cal Vet Loan, FHA, USDA Loan, VA Loan
Horse Property Yes
Horse Feature Riding Trail
Listing Terms Cash, Conventional, Cal Vet Loan, FHA, USDA Loan, VA Loan
Financing Cash,Conventional,Cal Vet Loan,FHA,USDA
Special Listing Condition Standard
Read Less
Want to know what your home might be worth? Contact us for a FREE valuation!

Our team is ready to help you sell your home for the highest possible price ASAP

Bought with Vince Cavataio • Berkshire Hathaway HomeServices California Properties
The Wilkas Group - Lenore & Alexander Wilkas
Real Estate Advisors | License ID: DRE 01343201 & 01355442





