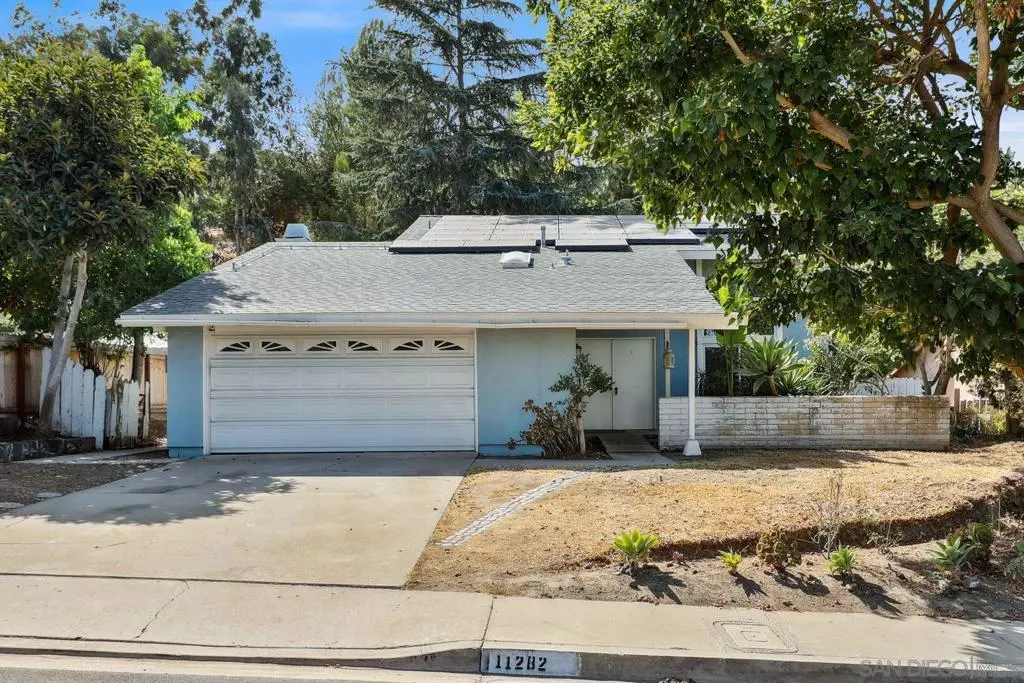$1,100,000
$995,000
10.6%For more information regarding the value of a property, please contact us for a free consultation.
11282 Almazon St San Diego, CA 92129
4 Beds
2 Baths
1,640 SqFt
Key Details
Sold Price $1,100,000
Property Type Single Family Home
Sub Type Single Family Residence
Listing Status Sold
Purchase Type For Sale
Square Footage 1,640 sqft
Price per Sqft $670
Subdivision Rancho Penasquitos
MLS Listing ID 240019900SD
Sold Date 11/05/24
Bedrooms 4
Full Baths 2
HOA Y/N No
Year Built 1972
Lot Size 10,001 Sqft
Property Description
Don't miss this chance to own one of the lowest priced detached homes in PQ, situated on one of the largest lots in the community! This fantastic property boasts a brand new kitchen with quartz counters, white shaker cabinets with soft close drawers and new appliances. Other features include new carpet upstairs, new roof in 2015, owned solar installed in 2018, exterior repainted in 2020 and new HVAC installed in 2024. This functional layout features two bedrooms downstairs along with a large bonus room off the kitchen that can be utilized in many ways, you decide! Upstairs has two additional bedrooms and a third room that could be a kids play area, game room, office or 5th bedroom! The large, terraced backyard is a blank slate ready for your finishing touches. No HOA or mello roos. Walk to Rolling Hills Park and highly acclaimed Rolling Hills Elementary, part of Poway Unified school district. Close to all shopping, dining and freeway access!
Location
State CA
County San Diego
Area 92129 - Rancho Penasquitos
Interior
Interior Features Ceiling Fan(s), Cathedral Ceiling(s), High Ceilings, Paneling/Wainscoting
Heating ENERGY STAR Qualified Equipment, Forced Air, Natural Gas
Cooling Central Air, ENERGY STAR Qualified Equipment
Flooring Carpet, Laminate, Tile
Fireplaces Type Bonus Room
Fireplace Yes
Appliance Dishwasher, Gas Range, Microwave, Refrigerator, Self Cleaning Oven
Laundry Washer Hookup, Gas Dryer Hookup, In Garage
Exterior
Parking Features Driveway, Garage, Garage Door Opener
Garage Spaces 2.0
Garage Description 2.0
Fence Chain Link, Partial, Wood
Pool None
View Y/N Yes
View None
Roof Type Composition,Shingle
Total Parking Spaces 4
Private Pool No
Building
Story 2
Entry Level Two
Water Public
Level or Stories Two
New Construction No
Others
Senior Community No
Tax ID 3132032400
Acceptable Financing Cash, Conventional, FHA, VA Loan
Listing Terms Cash, Conventional, FHA, VA Loan
Financing Conventional
Read Less
Want to know what your home might be worth? Contact us for a FREE valuation!

Our team is ready to help you sell your home for the highest possible price ASAP

Bought with Greg Phillips • Coldwell Banker Realty
The Wilkas Group - Lenore & Alexander Wilkas
Real Estate Advisors | License ID: 01343201 & 01355442





