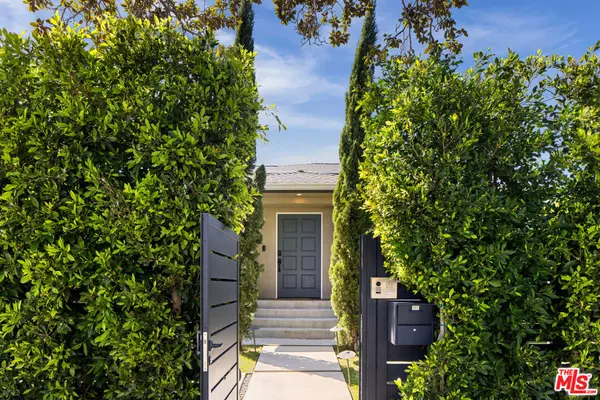$2,000,000
$2,225,000
10.1%For more information regarding the value of a property, please contact us for a free consultation.
1855 S Orange Grove AVE Los Angeles, CA 90019
4 Beds
4 Baths
2,735 SqFt
Key Details
Sold Price $2,000,000
Property Type Single Family Home
Sub Type Single Family Residence
Listing Status Sold
Purchase Type For Sale
Square Footage 2,735 sqft
Price per Sqft $731
MLS Listing ID 24430893
Sold Date 11/07/24
Bedrooms 4
Full Baths 4
HOA Y/N No
Year Built 2020
Lot Size 6,398 Sqft
Property Description
Welcome to your dream home, nestled on a tranquil, tree-lined street, with 1 bed / 2 bath downstairs and 3 bed / 2 bath upstairs. As you enter inside, the formal living room greets you with its inviting warmth and cozy fireplace. The seamless layout leads you to the formal dining room, where a stunning glass chandelier creates the perfect ambiance for family meals. The spacious gourmet kitchen is a chef's paradise, featuring an island, ample cabinetry, and top-of-the-line appliances. With both an island and a charming breakfast nook, there's plenty of space for everyone to gather. The kitchen flows effortlessly into the family room, which includes another fireplace and access to a deck that overlooks the freshly landscaped backyard. Natural light floods every room, accentuating the exquisite designer touches throughout. Ascending the beautiful staircase, you'll find three additional bedrooms and a luxurious master suite on the second floor. The bathrooms are adorned with designer tiles, elegant light fixtures, mirrors, and glass-enclosed showers. The master bedroom offers a large walk-in closet and a balcony deck, ideal for savoring your morning coffee. This home is truly exceptional, equipped with a host of added perks including a brand-new security gate at the front of the property controlled by keypad and phone with cameras for the front door and car, full-grown hedges for complete privacy, a fully installed and set up security alarm system, a four-person wood barrel sauna, a full home Sonos system installed in the ceilings as well as surround sound in the living room, an outdoor fire pit, a four-car driveway, blinds on every window throughout the house, and a fully installed water softener. Additional features include two HVAC systems, The Nest, security cameras, keypad entry, a detached garage, a new sprinkler system, and a gated driveway and entryway for added privacy. This home offers an unparalleled living experience with every luxury and convenience thoughtfully integrated.
Location
State CA
County Los Angeles
Area C16 - Mid Los Angeles
Zoning LAR1
Interior
Interior Features Separate/Formal Dining Room, Open Floorplan, Walk-In Pantry, Walk-In Closet(s)
Heating Central
Cooling Central Air
Flooring Wood
Fireplaces Type Family Room, Living Room
Furnishings Unfurnished
Fireplace Yes
Appliance Dishwasher, Gas Oven, Microwave, Range, Refrigerator, Range Hood, Dryer, Washer
Laundry Laundry Room
Exterior
Garage Door-Multi, Driveway, Garage, Private
Garage Spaces 2.0
Garage Description 2.0
Pool None
Community Features Gated
View Y/N Yes
Attached Garage No
Total Parking Spaces 4
Private Pool No
Building
Story 2
Entry Level Two
Architectural Style Contemporary
Level or Stories Two
New Construction No
Others
Senior Community No
Tax ID 5066020024
Security Features Fire Detection System,Gated Community,Key Card Entry,Smoke Detector(s)
Special Listing Condition Standard
Read Less
Want to know what your home might be worth? Contact us for a FREE valuation!

Our team is ready to help you sell your home for the highest possible price ASAP

Bought with Leslie Petrosino • Berkshire Hathaway HomeServices California Properties

The Wilkas Group - Lenore & Alexander Wilkas
Real Estate Advisors | License ID: 01343201 & 01355442





