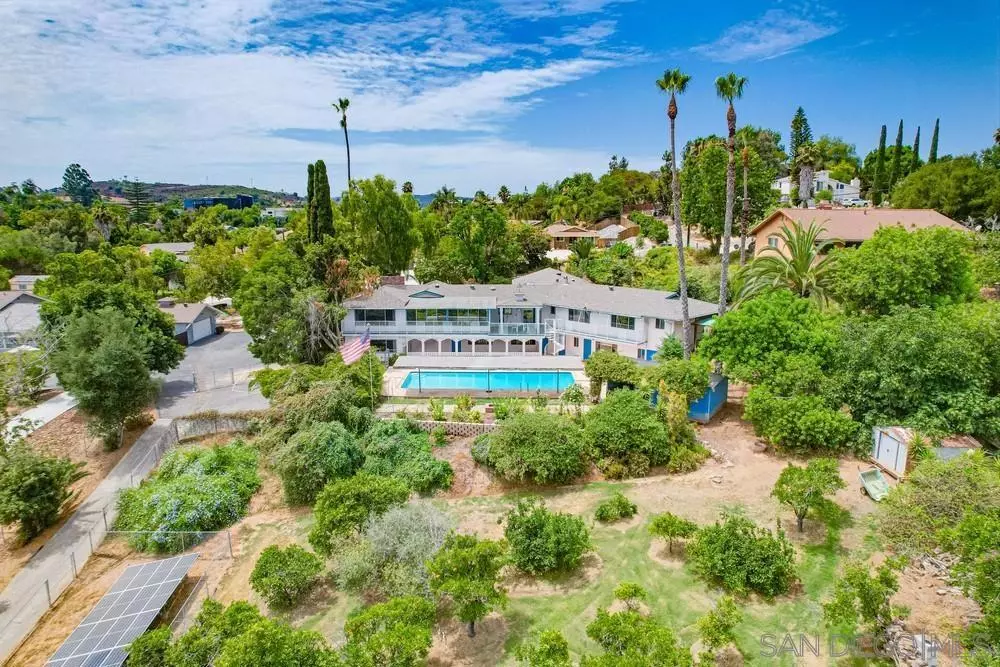$1,600,000
$1,489,000
7.5%For more information regarding the value of a property, please contact us for a free consultation.
720 S Upas St Escondido, CA 92025
4 Beds
6 Baths
6,310 SqFt
Key Details
Sold Price $1,600,000
Property Type Single Family Home
Sub Type Single Family Residence
Listing Status Sold
Purchase Type For Sale
Square Footage 6,310 sqft
Price per Sqft $253
Subdivision South Escondido
MLS Listing ID 240018712SD
Sold Date 11/07/24
Bedrooms 4
Full Baths 6
HOA Y/N No
Year Built 1969
Lot Size 2.151 Acres
Property Description
Beautiful property centrally located in Escondido boasting over 6300 square feet in living space and situated on a massive lot over 2 acres! Gorgeous view overlooking Escondido Valley. Large pool. Full solar system with battery backup to be paid off at COE by seller. Well water for all irrigation and pool water. When you enter the home on the second story, you are greeted with an impressive entry way and a large living room that wraps around to an enclosed patio area. Situated on the entry level is the primary bedroom, two bedrooms, living room, enclosed patio, kitchen, dining room, breakfast area, and laundry room. Downstairs opens out to the pool and features 2 more bedrooms with an option 3rd bedroom, large recreation room, a second laundry room, a family room, storage room, and workshop. All bedrooms upstairs and downstairs have an attached bathroom. Beyond the pool is a LARGE lot gently sloped with over 20 varieties of trees including, avocado, plum, lemon, orange, crabapple, lime, persimmon, passion fruit, kumquat, pomegranate, tangelo, peach, macadamia nut, pecan, and more. This home is perfect for a large family, multi generational living, potential development opportunities and or so much more. You don't want to miss out on this Gem of a property!! Beautiful property centrally located in Escondido boasting over 6300 square feet in living space and situated on a massive lot over 2 acres! Gorgeous view overlooking Escondido Valley. Large pool. Full solar system with battery backup all paid off. Well water for all irrigation and pool water. When you enter the home on the second story, you are greeted with an impressive entry way and a large living room that wraps around to an enclosed patio area. Situated on the entry level is the primary bedroom, two bedrooms, living room, enclosed patio, kitchen, dining room, breakfast area, and laundry room. Downstairs opens out to the pool and features 2 more bedrooms with an option 3rd bedroom, large recreation room, a second laundry room, a family room, storage room, and workshop. All bedrooms upstairs and downstairs have an attached bathroom. Beyond the pool is a LARGE lot gently sloped with over 20 varieties of trees including, avocado, plum, lemon, orange, crabapple, lime, persimmon, passion fruit, kumquat, pomegranate, tangelo, peach, macadamia nut, pecan, and more. This home is perfect for a large family, multi generational living, potential development opportunities and or so much more. You don't want to miss out on this Gem of a property!!
Location
State CA
County San Diego
Area 92025 - Escondido
Zoning R-1:SINGLE
Interior
Interior Features Separate/Formal Dining Room, Bedroom on Main Level, Main Level Primary
Heating Forced Air, Natural Gas
Cooling Central Air
Flooring Carpet, Tile
Fireplaces Type Family Room, Living Room
Fireplace Yes
Appliance Dishwasher, Gas Water Heater, Refrigerator
Laundry Electric Dryer Hookup, Laundry Room, See Remarks
Exterior
Parking Features Driveway
Garage Spaces 3.0
Garage Description 3.0
Pool In Ground
View Y/N Yes
View Mountain(s), Neighborhood, Panoramic
Roof Type Composition
Porch Deck, Patio
Attached Garage Yes
Total Parking Spaces 13
Private Pool No
Building
Story 2
Entry Level Two
Level or Stories Two
New Construction No
Others
Senior Community No
Tax ID 2323403500
Acceptable Financing Cash, Conventional, FHA, Submit, VA Loan
Listing Terms Cash, Conventional, FHA, Submit, VA Loan
Financing Conventional
Read Less
Want to know what your home might be worth? Contact us for a FREE valuation!

Our team is ready to help you sell your home for the highest possible price ASAP

Bought with Patti Roesch • Steele Canyon Realty
The Wilkas Group - Lenore & Alexander Wilkas
Real Estate Advisors | License ID: 01343201 & 01355442

