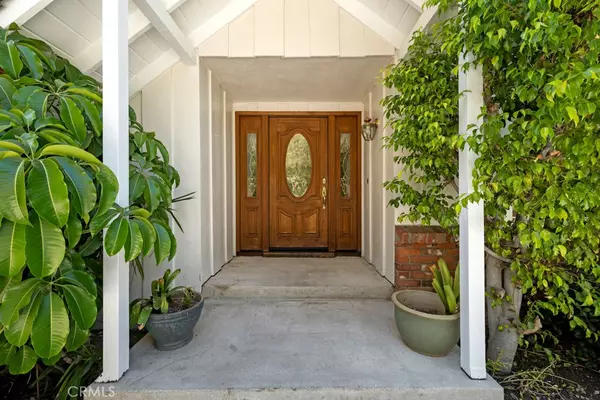$1,505,800
$1,499,000
0.5%For more information regarding the value of a property, please contact us for a free consultation.
8611 Amestoy AVE Sherwood Forest, CA 91325
4 Beds
3 Baths
3,111 SqFt
Key Details
Sold Price $1,505,800
Property Type Single Family Home
Sub Type Single Family Residence
Listing Status Sold
Purchase Type For Sale
Square Footage 3,111 sqft
Price per Sqft $484
MLS Listing ID SR24189655
Sold Date 11/08/24
Bedrooms 4
Full Baths 3
HOA Y/N No
Year Built 1959
Lot Size 0.761 Acres
Property Description
First time on the market in 49 years! Discover this magnificent single-story Ranch home in the highly sought-after Sherwood Forest. A perfect blend of comfort, style, and relaxation, this property boasts 4 bedrooms, 3 bathrooms, and a spacious 3,111 square feet of living space. Situated on a sprawling 3/4-acre lot, the possibilities are endless for outdoor enjoyment and entertainment. As you step inside, you're welcomed by a formal living room featuring a cozy fireplace, recessed lighting, and picturesque views of the beautifully landscaped, pool-sized backyard. The formal dining room conveniently flows into a well-appointed kitchen, equipped with a center island, two pantries, and a breakfast bar—perfect for preparing meals and hosting gatherings. Adjacent to the kitchen is a massive family room with soaring ceilings, an oversized fireplace, and an additional guest bathroom, making it an ideal space for relaxation or entertaining. The primary suite is a serene retreat, complete with a large walk-in closet and an en-suite bathroom with dual sinks for added convenience. Three additional bedrooms offer versatility, whether for guests, family, or a home office. A second full bathroom serves these rooms and guests with ease. Additional features include new flooring, fresh interior/exterior paint, and two garages—one of which includes an attached office space, ideal for today's work-from-home needs. Don't miss out on this rare opportunity to own a timeless treasure in Sherwood Forest!
Location
State CA
County Los Angeles
Area Shfo - Sherwood Forest
Zoning LARA
Rooms
Main Level Bedrooms 4
Interior
Interior Features All Bedrooms Down, Main Level Primary, Primary Suite, Walk-In Closet(s)
Heating Central
Cooling Central Air
Flooring Laminate
Fireplaces Type Family Room, Living Room
Fireplace Yes
Appliance Dishwasher, Gas Cooktop, Gas Oven
Laundry Inside, Laundry Room
Exterior
Garage Spaces 4.0
Garage Description 4.0
Pool None
Community Features Valley
View Y/N No
View None
Attached Garage Yes
Total Parking Spaces 4
Private Pool No
Building
Lot Description Back Yard, Flag Lot, Lawn
Story 1
Entry Level One
Sewer Public Sewer
Water Public
Level or Stories One
New Construction No
Schools
School District Los Angeles Unified
Others
Senior Community No
Tax ID 2690015028
Acceptable Financing Cash, Cash to New Loan
Listing Terms Cash, Cash to New Loan
Financing Conventional
Special Listing Condition Standard
Read Less
Want to know what your home might be worth? Contact us for a FREE valuation!

Our team is ready to help you sell your home for the highest possible price ASAP

Bought with Steve Tipp • Compass
The Wilkas Group - Lenore & Alexander Wilkas
Real Estate Advisors | License ID: 01343201 & 01355442





