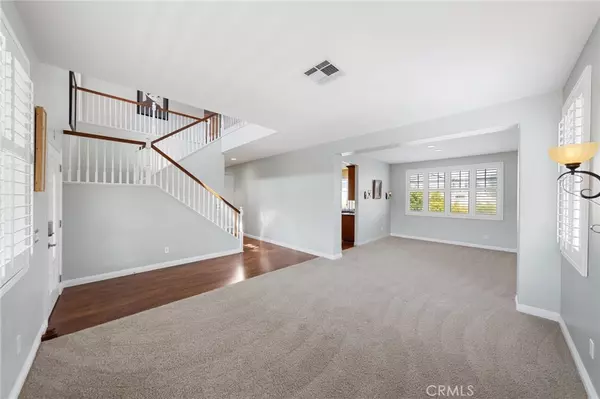$800,000
$810,000
1.2%For more information regarding the value of a property, please contact us for a free consultation.
24592 Calle Estancia Murrieta, CA 92562
4 Beds
3 Baths
2,940 SqFt
Key Details
Sold Price $800,000
Property Type Single Family Home
Sub Type Single Family Residence
Listing Status Sold
Purchase Type For Sale
Square Footage 2,940 sqft
Price per Sqft $272
MLS Listing ID SW24193125
Sold Date 11/12/24
Bedrooms 4
Full Baths 3
HOA Y/N No
Year Built 2000
Lot Size 10,018 Sqft
Property Description
This meticulously kept, beautifully upgraded West Murrieta 4-bedroom, 3-bathroom home spans 2,940 square feet on a large lot at the end of the community.
With no neighbors to the right and views of the hills to the west, this home offers stunning sunsets and a sense of peaceful privacy. Across the street, you’ll find the open green space of Calle Estancia Park, adding to the feel of being on the edge of town, while still just a short walk to the charm of Old Town Murrieta. Enjoy restaurants, coffee shops, and the lively Thursday Night Market, all within easy reach.
This home offers practical advantages too, including low taxes, no HOA, and a fully paid-for solar system, helping to keep your monthly costs low. The interior is thoughtfully designed with wood flooring, quality carpet, custom lighting, and plantation shutters. Each of the three bathrooms has been beautifully upgraded with detailed tile work.
On the main level, you'll appreciate the convenience of a downstairs bedroom and full bathroom with a walk-in shower, perfect for guests or multigenerational living. Upstairs, the primary suite boasts wood floors, a large walk-in closet, a luxurious soaker tub, a walk-in shower, and an extended dual sink vanity. In addition to the primary suite, the second floor features a spacious loft, as well as an expansive enclosed bonus room—offering two additional living spaces that could be used as a home gym, theater room, or office, providing endless possibilities to fit your lifestyle.
Step outside into the backyard, complete with a saltwater PebbleTec pool, fruit trees, a covered patio, and a built-in BBQ island—ideal for enjoying the Southern California lifestyle.
Located near top-rated Murrieta schools, this home is as elegant as it is welcoming, offering both comfort and convenience. It’s everything you’ve been looking for!
Location
State CA
County Riverside
Area Srcar - Southwest Riverside County
Rooms
Other Rooms Shed(s)
Main Level Bedrooms 1
Interior
Interior Features Ceiling Fan(s), Separate/Formal Dining Room, Granite Counters, Open Floorplan, Pantry, Recessed Lighting, Track Lighting, Bedroom on Main Level, Loft, Primary Suite, Walk-In Closet(s)
Heating Central
Cooling Central Air, Whole House Fan
Flooring Carpet, Tile, Wood
Fireplaces Type Family Room, Gas
Fireplace Yes
Appliance Barbecue, Dishwasher, Gas Cooktop, Gas Oven, Microwave, Refrigerator, Dryer, Washer
Laundry Inside, Laundry Room
Exterior
Exterior Feature Awning(s), Lighting, Rain Gutters
Garage Concrete, Door-Multi, Direct Access, Driveway, Garage Faces Front, Garage
Garage Spaces 3.0
Garage Description 3.0
Fence Block, Vinyl, Wood
Pool In Ground, Pebble, Private, Salt Water
Community Features Curbs, Gutter(s), Park, Street Lights, Suburban, Sidewalks
View Y/N Yes
View Hills, Neighborhood
Porch Brick, Concrete, Patio, Porch
Attached Garage Yes
Total Parking Spaces 3
Private Pool Yes
Building
Lot Description Back Yard, Corner Lot, Front Yard, Sprinklers In Front, Lawn, Yard
Story 2
Entry Level Two
Sewer Public Sewer
Water Public
Level or Stories Two
Additional Building Shed(s)
New Construction No
Schools
School District Murrieta
Others
Senior Community No
Tax ID 906382007
Acceptable Financing Submit
Listing Terms Submit
Financing Conventional
Special Listing Condition Standard
Read Less
Want to know what your home might be worth? Contact us for a FREE valuation!

Our team is ready to help you sell your home for the highest possible price ASAP

Bought with Christina DeMooy • Real Broker

The Wilkas Group - Lenore & Alexander Wilkas
Real Estate Advisors | License ID: 01343201 & 01355442




