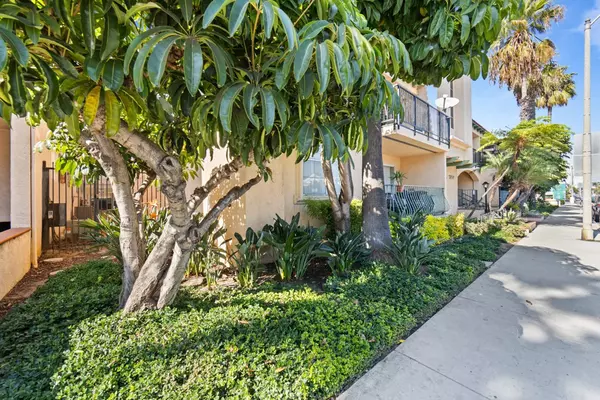$475,000
$449,500
5.7%For more information regarding the value of a property, please contact us for a free consultation.
1207 Obispo Avenue #202 Long Beach, CA 90804
2 Beds
2 Baths
844 SqFt
Key Details
Sold Price $475,000
Property Type Condo
Sub Type Condominium
Listing Status Sold
Purchase Type For Sale
Square Footage 844 sqft
Price per Sqft $562
Subdivision Casa Del Obispo Hoa
MLS Listing ID RS24218318
Sold Date 11/13/24
Bedrooms 2
Full Baths 1
Three Quarter Bath 1
Condo Fees $380
Construction Status Updated/Remodeled
HOA Fees $380/mo
HOA Y/N Yes
Year Built 1990
Lot Size 0.565 Acres
Property Description
Step into this beautifully reimagined 2-bedroom, 1 3/4-bathroom oasis nestled in the heart of Eastside Area. Situated on the 2nd level of the Casa Del Obispo, this unit boasts a plethora of recent upgrades, transforming it into a true gem. From fresh flooring, new baseboards, and a contemporary paint palette to a brand-new HVAC system, rejuvenated bathrooms, and a modernized kitchen, every detail has been meticulously attended to. As you explore this inviting space, you'll find an inside laundry room, complete with a conveniently located closet housing the gas water heater. Additionally, the HOA has assigned two side-by-side parking spaces for your exclusive use(confirm with HOA), ensuring your convenience and peace of mind. For added ease, the mailboxes are situated within the security gate, right next to the elevator, making access a breeze. With only 31 units in the building, you'll enjoy an intimate and friendly community atmosphere. The Casa Del Obispo also offers a range of amenities, including a recreation/meeting room, gym, sauna, and two bike rooms, enhancing your Long Beach lifestyle. This condo provides a prime location, granting you effortless access to a variety of shops, delectable dining options, California State University, Long Beach (CSULB), Downtown Long Beach, and the mesmerizing beauty of the ocean. Welcome to your new home in the heart of the Eastside, where comfort and convenience meet coastal living. Buyer to cooperate with seller's 1031 exchange. Possibly VA approved- confirm with your lender!
Location
State CA
County Los Angeles
Area 3 - Eastside, Circle Area
Rooms
Main Level Bedrooms 2
Interior
Interior Features Ceiling Fan(s)
Cooling Central Air
Flooring Laminate
Fireplaces Type None
Fireplace No
Appliance Water Heater
Laundry Laundry Closet
Exterior
Parking Features Underground, Side By Side
Garage Spaces 2.0
Garage Description 2.0
Pool None
Community Features Curbs, Storm Drain(s), Street Lights, Sidewalks
Utilities Available Electricity Connected, Natural Gas Connected, Sewer Connected, Water Connected
Amenities Available Controlled Access, Maintenance Grounds, Meeting Room, Pet Restrictions, Trash, Water
View Y/N No
View None
Attached Garage Yes
Total Parking Spaces 2
Private Pool No
Building
Story 3
Entry Level One
Sewer Public Sewer
Water Public
Architectural Style Mediterranean
Level or Stories One
New Construction No
Construction Status Updated/Remodeled
Schools
School District Long Beach Unified
Others
HOA Name Casa Del Obispo
Senior Community No
Tax ID 7259016041
Security Features Carbon Monoxide Detector(s),Smoke Detector(s)
Acceptable Financing Cash, Conventional, 1031 Exchange, Fannie Mae, Freddie Mac
Listing Terms Cash, Conventional, 1031 Exchange, Fannie Mae, Freddie Mac
Financing Cash
Special Listing Condition Standard
Read Less
Want to know what your home might be worth? Contact us for a FREE valuation!

Our team is ready to help you sell your home for the highest possible price ASAP

Bought with Tracy Sturm • Re/Max R. E. Specialists
The Wilkas Group - Lenore & Alexander Wilkas
Real Estate Advisors | License ID: 01343201 & 01355442





