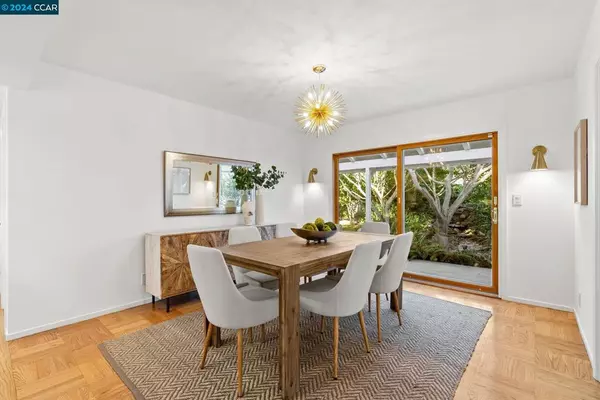$2,075,000
$1,995,000
4.0%For more information regarding the value of a property, please contact us for a free consultation.
3644 Happy Valley Rd Lafayette, CA 94549
4 Beds
3 Baths
2,829 SqFt
Key Details
Sold Price $2,075,000
Property Type Single Family Home
Sub Type Single Family Residence
Listing Status Sold
Purchase Type For Sale
Square Footage 2,829 sqft
Price per Sqft $733
Subdivision Happy Valley
MLS Listing ID 41076891
Sold Date 11/15/24
Bedrooms 4
Full Baths 2
Half Baths 1
HOA Y/N No
Year Built 1964
Lot Size 0.570 Acres
Property Description
Nestled on a flat, expansive lot, this elegantly designed single-level home boasts remarkable proximity to downtown Lafayette. Upon entering, you'll find a sizable living room featuring an impressive wood paneled ceiling & a cozy wood-burning stove set in a stunning stone fireplace. Adjacent to the living room, the formal dining room offers updated lighting & opens to the backyard with sliding doors, making it ideal for entertaining. The eat-in kitchen offers excellent storage & a lovely view of the garden, while the family room includes built-ins & a fireplace. Laundry & a convenient powder room are nearby. Enjoying a view of the backyard, the primary suite is drenched in natural light & boasts a spacious closet & dressing area + an ensuite bath. 3 additional bedrooms have gorgeous outlooks of the yard. These bedrooms share an updated hall bath with shower. A separate outbuilding provides flexible options for guest room, au pair, gym, or office. Surrounded by lush, mature landscaping, the yard is a gardener's paradise. Enjoy it as is, or create your outdoor dream. With its unbeatable location near downtown, BART, Hwy 24, top-rated schools & hiking trails, this property offers the best of Lafayette living.
Location
State CA
County Contra Costa
Interior
Heating Forced Air
Cooling None
Flooring Tile, Wood
Fireplaces Type Family Room, Living Room
Fireplace Yes
Exterior
Parking Features Garage
Garage Spaces 2.0
Garage Description 2.0
Roof Type Shingle
Attached Garage Yes
Total Parking Spaces 2
Private Pool No
Building
Lot Description Back Yard, Front Yard, Sprinklers Timer, Street Level
Story One
Entry Level One
Sewer Public Sewer
Architectural Style Ranch
Level or Stories One
New Construction No
Schools
School District Acalanes
Others
Tax ID 2441800444
Acceptable Financing Cash, Conventional
Listing Terms Cash, Conventional
Financing Conventional
Read Less
Want to know what your home might be worth? Contact us for a FREE valuation!

Our team is ready to help you sell your home for the highest possible price ASAP

Bought with Amy Boaman • Compass
The Wilkas Group - Lenore & Alexander Wilkas
Real Estate Advisors | License ID: 01343201 & 01355442





