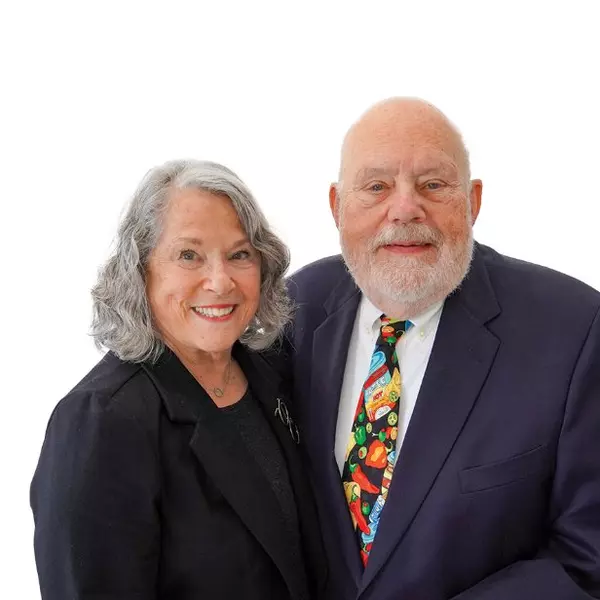$955,000
$965,000
1.0%For more information regarding the value of a property, please contact us for a free consultation.
710 Timberwood Irvine, CA 92620
2 Beds
3 Baths
1,300 SqFt
Key Details
Sold Price $955,000
Property Type Condo
Sub Type Condominium
Listing Status Sold
Purchase Type For Sale
Square Footage 1,300 sqft
Price per Sqft $734
Subdivision Collage (Coll)
MLS Listing ID OC24153805
Sold Date 11/15/24
Bedrooms 2
Full Baths 2
Half Baths 1
Condo Fees $60
Construction Status Turnkey
HOA Fees $60/mo
HOA Y/N Yes
Year Built 2000
Lot Size 1,001 Sqft
Property Sub-Type Condominium
Property Description
Seller has found a replacement property. Feel free to submit a offer. Most private location in Collage - no neighbors looking in with hills and tree views. Excellent floor plan with extra bonus room/office/music room downstairs. ORIGINAL OWNER Very quiet inside and private! ABSOLUTELY STUNNING TOWNHOME STYLE CONDO IN 24 HOUR GATED COLLAGE IN AWARD WINNING NORTHWOODPOINTEIRVINE. Make 710 a Done Deal! 710 Timberwood, built in 2000, by award winning DR Horton, is located in the 24 hour gated community of Collage in Northwood Pointe. This magnificently maintained townhome consists of 2 bedrooms, 2.5 baths, approximately 1,300 square feet with a 2 car direct access garage. There is also additional storage square footage under the first level living room. Meticulously maintained by the original owner, upgrades include wood floors, granite countertops, new stainless steel appliances, plantation shutters, newer paint, ceiling fans, custom framed mirrors, and custom built in garage storage cabinets. This is a fantastic floor plan with first level living room featuring an upgraded fireplace and cathedral ceilings. Second level features family room, kitchen, dining room, & powder room. The third level has stackable washer & dryer near duel bedroom suites, each with their own full baths. This is an ideal location less than 100 yards to National Blue Ribbon award winning Canyon View elementary and Northwood high schools. Area amenities include pool and spa within the gates and an Olympic swimming facility at Meadowood Park along with 4 tennis courts, full basketball court, sand volleyball, soccer and baseball fields to accompany the famous Hicks Canyon hiking trail.
Location
State CA
County Orange
Area Nw - Northwood
Rooms
Basement Unfinished
Interior
Interior Features Breakfast Bar, Balcony, Ceiling Fan(s), Eat-in Kitchen, Granite Counters, High Ceilings, Living Room Deck Attached, Open Floorplan, Recessed Lighting, Storage, All Bedrooms Up, Primary Suite
Cooling Central Air
Flooring Carpet, Laminate, Tile
Fireplaces Type Electric, Gas, Living Room
Fireplace Yes
Appliance Dishwasher, Gas Cooktop, Disposal, Gas Range, Gas Water Heater, Microwave, Refrigerator, Water Heater
Laundry Inside, Stacked
Exterior
Exterior Feature Rain Gutters
Parking Features Direct Access, Door-Single, Garage
Garage Spaces 2.0
Garage Description 2.0
Fence Block
Pool Community, Association
Community Features Biking, Curbs, Dog Park, Foothills, Hiking, Storm Drain(s), Street Lights, Suburban, Sidewalks, Gated, Pool
Utilities Available Cable Connected, Electricity Connected, Natural Gas Connected, Phone Connected, Sewer Connected, Water Connected
Amenities Available Barbecue, Pool, Spa/Hot Tub
View Y/N Yes
View Park/Greenbelt, Mountain(s), Panoramic, Trees/Woods
Roof Type Clay,Spanish Tile
Porch Front Porch, Porch
Attached Garage Yes
Total Parking Spaces 2
Private Pool No
Building
Lot Description Cul-De-Sac
Faces North
Story 3
Entry Level Three Or More
Foundation Slab
Sewer Public Sewer
Water Public
Architectural Style Mediterranean
Level or Stories Three Or More
New Construction No
Construction Status Turnkey
Schools
Elementary Schools Canyon View
Middle Schools Sierra Vista
High Schools Northwood
School District Irvine Unified
Others
HOA Name NW Pointe
Senior Community No
Tax ID 93554072
Security Features Security System,Fire Detection System,Firewall(s),Fire Sprinkler System,Security Gate,Gated Community,24 Hour Security,Key Card Entry,Smoke Detector(s)
Acceptable Financing Cash, Cash to New Loan, Conventional
Listing Terms Cash, Cash to New Loan, Conventional
Financing Conventional
Special Listing Condition Standard
Read Less
Want to know what your home might be worth? Contact us for a FREE valuation!

Our team is ready to help you sell your home for the highest possible price ASAP

Bought with David Feldberg • Coastal Real Estate Group
The Wilkas Group - Lenore & Alexander Wilkas
Real Estate Advisors | License ID: DRE 01343201 & 01355442

