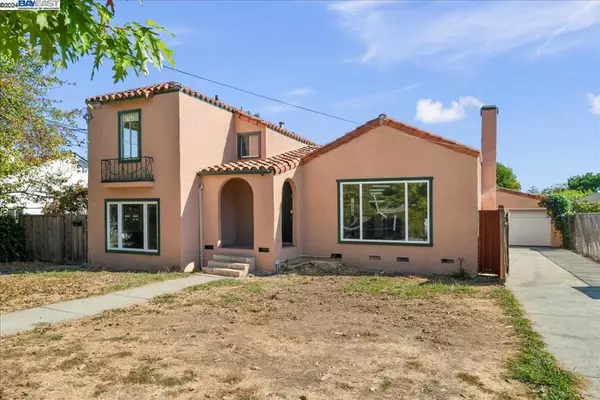$1,300,000
$1,199,000
8.4%For more information regarding the value of a property, please contact us for a free consultation.
1076 8Th Ave Redwood City, CA 94063
4 Beds
3 Baths
1,569 SqFt
Key Details
Sold Price $1,300,000
Property Type Single Family Home
Sub Type Single Family Residence
Listing Status Sold
Purchase Type For Sale
Square Footage 1,569 sqft
Price per Sqft $828
Subdivision Redwood City
MLS Listing ID 41076481
Sold Date 11/15/24
Bedrooms 4
Full Baths 3
HOA Y/N No
Year Built 1936
Lot Size 7,474 Sqft
Property Description
Welcome to Friendly Acres! With a little imagination and love, you can bring this Spanish style home back to its original glory! The main house (1076 8th Ave) features 3 bedrooms and 2 bathrooms, and the attached studio apartment (1078 8th Ave) enjoys its own kitchen, bathroom, and private entrance. As you walk in, you are greeted by a spacious formal living room with a wood burning fireplace. This home rests on a large lot with side access and a detached 2 car garage. According to Beyond RE Marketing, the approximate square footage of living space is 1569 square feet. Buyer to verify. Commute anywhere from this conveniently located home, near 101 and the Dumbarton Bridge. So much potential - live in the main house, rent the apartment, and bring your Silicon Valley homeownership vision to life! Must see today!
Location
State CA
County San Mateo
Interior
Heating Wall Furnace
Cooling None
Flooring Carpet, Laminate, Tile
Fireplaces Type Living Room, Wood Burning
Fireplace Yes
Appliance Gas Water Heater
Exterior
Parking Features Garage, Garage Door Opener, RV Access/Parking
Garage Spaces 2.0
Garage Description 2.0
Pool None
Roof Type Tile
Attached Garage Yes
Total Parking Spaces 2
Private Pool No
Building
Lot Description Back Yard, Front Yard, Street Level
Story Two
Entry Level Two
Foundation Slab
Sewer Public Sewer
Architectural Style Spanish
Level or Stories Two
New Construction No
Others
Tax ID 055033630
Acceptable Financing Cash, Conventional
Listing Terms Cash, Conventional
Financing Conventional
Read Less
Want to know what your home might be worth? Contact us for a FREE valuation!

Our team is ready to help you sell your home for the highest possible price ASAP

Bought with Soraya Siahpolo • Intero Real Estate Services
The Wilkas Group - Lenore & Alexander Wilkas
Real Estate Advisors | License ID: 01343201 & 01355442





