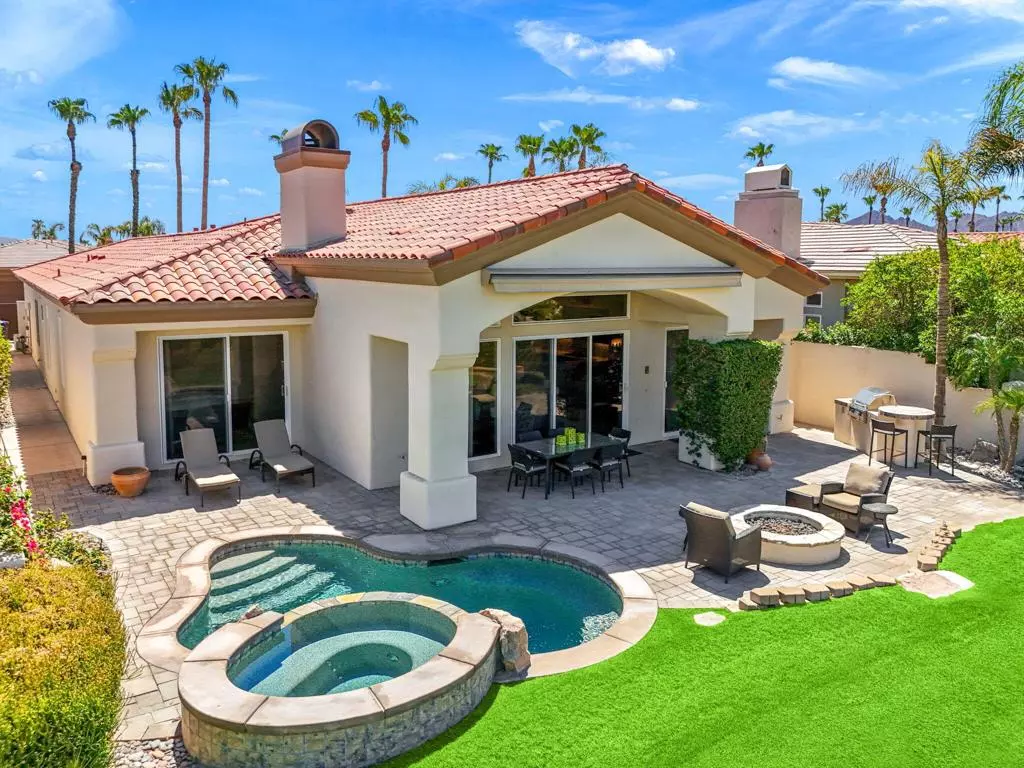$1,520,000
$1,575,000
3.5%For more information regarding the value of a property, please contact us for a free consultation.
639 Mesa Grande DR Palm Desert, CA 92211
3 Beds
4 Baths
2,430 SqFt
Key Details
Sold Price $1,520,000
Property Type Single Family Home
Sub Type Single Family Residence
Listing Status Sold
Purchase Type For Sale
Square Footage 2,430 sqft
Price per Sqft $625
Subdivision Indian Ridge
MLS Listing ID 219115059DA
Sold Date 11/22/24
Bedrooms 3
Full Baths 3
Condo Fees $567
Construction Status Updated/Remodeled
HOA Fees $567/mo
HOA Y/N Yes
Year Built 1998
Lot Size 7,840 Sqft
Property Description
Discover the home you've been dreaming of with this spectacular property! The completely remodeled Bougainvillea 1 spans 2,430 square feet and boasts 3 bedrooms and 3.5 bathrooms. And the best part? A GOLF MEMBERSHIP WITH NO WAIT LIST! This showcase property is in pristine condition, with every inch meticulously updated. From the paved driveway and desert landscape to the lush double fairway and mountain views, this home is your slice of heaven in the desert. Enjoy stunning sunsets from the gorgeous patio, complete with a dipping pool, hot tub, built-in BBQ, and fire pit - perfect for outdoor entertaining. Inside, you'll find new flooring, quartz countertops, newly tiled showers, and a primary suite designed for ultimate relaxation after a day on one of the two Arnold Palmer-designed golf courses at Indian Ridge. Overlooking the 5th and 6th holes of the Arroyo course, the home offers breathtaking views of rolling hills and the picturesque San Jacinto Mountains. Modern conveniences abound with newer A/C, smart home devices such as Nest thermostats, remote door entry, and an air-conditioned garage with an epoxy floor. This home is sold fully furnished per inventory list, including art, accessories, and a fully equipped kitchen. Don't miss out on this stunning property!
Location
State CA
County Riverside
Area 324 - East Palm Desert
Interior
Interior Features Breakfast Bar, Separate/Formal Dining Room, High Ceilings, Open Floorplan, Recessed Lighting, Bar, Primary Suite, Walk-In Closet(s)
Heating Central, Natural Gas
Flooring Tile
Fireplaces Type Gas, Great Room
Fireplace Yes
Appliance Dishwasher, Electric Oven, Gas Cooktop, Disposal, Gas Water Heater, Microwave, Refrigerator
Laundry Laundry Room
Exterior
Exterior Feature Barbecue
Garage Direct Access, Driveway, Garage, Golf Cart Garage, Garage Door Opener
Garage Spaces 2.0
Garage Description 2.0
Fence Stucco Wall
Pool Electric Heat, In Ground, Pebble, Salt Water, Waterfall
Community Features Golf, Gated
Utilities Available Cable Available
Amenities Available Controlled Access, Pet Restrictions, Security, Trash, Cable TV
View Y/N Yes
View Golf Course, Mountain(s), Panoramic
Roof Type Tile
Porch Covered
Attached Garage Yes
Total Parking Spaces 2
Private Pool Yes
Building
Lot Description Landscaped, On Golf Course, Planned Unit Development, Paved, Sprinklers Timer, Sprinkler System
Story 1
Entry Level One
Foundation Slab
Level or Stories One
New Construction No
Construction Status Updated/Remodeled
Others
Senior Community No
Tax ID 632610012
Security Features Gated Community,24 Hour Security
Acceptable Financing Cash, Cash to New Loan, Conventional
Listing Terms Cash, Cash to New Loan, Conventional
Financing Cash
Special Listing Condition Standard
Read Less
Want to know what your home might be worth? Contact us for a FREE valuation!

Our team is ready to help you sell your home for the highest possible price ASAP

Bought with Sally Stewart • Surterre Properties, Inc.

The Wilkas Group - Lenore & Alexander Wilkas
Real Estate Advisors | License ID: 01343201 & 01355442





