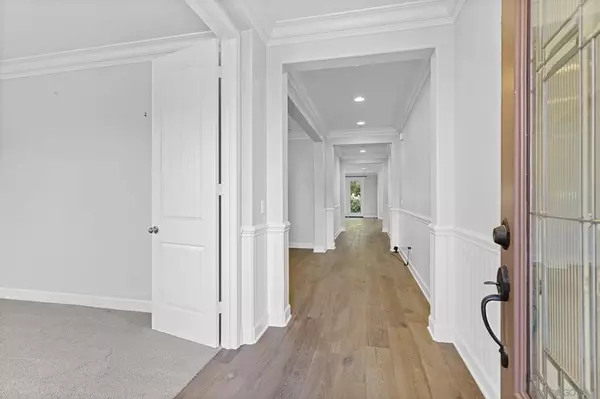$1,299,999
$1,299,999
For more information regarding the value of a property, please contact us for a free consultation.
533 Adobe Estates Drive Vista, CA 92083
5 Beds
4 Baths
3,777 SqFt
Key Details
Sold Price $1,299,999
Property Type Single Family Home
Sub Type Single Family Residence
Listing Status Sold
Purchase Type For Sale
Square Footage 3,777 sqft
Price per Sqft $344
MLS Listing ID 240020657SD
Sold Date 12/04/24
Bedrooms 5
Full Baths 3
Half Baths 1
Condo Fees $253
HOA Fees $253/mo
HOA Y/N Yes
Year Built 2015
Property Description
Lightly used Owners have used this home as a vacation home since they purchased it 08/2016 they are the first and only owners! Lots of upgrades, including the sliding back panel door for the inside outside affect! Beautiful Uba Tuba Granite on top of white raised panel kitchen cabinets. Built in shutters throughout this home. Downstairs there is an suite bedroom and full bath as well as a Den /office or could be used as another bedroom. Large open living room and upstairs family room completes this perfect home for entertaining, Extended family. Back and side yard are fully landscaped and ready for your BBQ"s and get togethers. The Community is gated and located above a sports park. This home has room for the whole family plus.. Perfect for entertaining the whole family. Large rooms all bedrooms are good size. This home has a bedroom and full bathroom on the first floor. upgraded with builder extras like wainscoting in the entry it's a must see! on your list! Very Desirable Laurel point a gated community! This is a great place to call home We can close by the holidays!!!
Location
State CA
County San Diego
Area 92083 - Vista
Building/Complex Name Laurel Pointe
Zoning R-1
Interior
Interior Features Bedroom on Main Level
Heating Forced Air, Natural Gas
Cooling Central Air, Zoned
Fireplace No
Appliance Built-In Range, Counter Top, Dishwasher, Gas Cooking, Disposal, Gas Oven
Laundry Gas Dryer Hookup, Upper Level
Exterior
Parking Features Guest
Garage Spaces 2.0
Garage Description 2.0
Fence Excellent Condition
Pool None
View Y/N No
Attached Garage Yes
Total Parking Spaces 4
Private Pool No
Building
Story 2
Entry Level Two
Architectural Style Mediterranean
Level or Stories Two
New Construction No
Others
HOA Name Management De Novo
Senior Community No
Tax ID 1590930400
Acceptable Financing Cash, Conventional, Cal Vet Loan, FHA, VA Loan
Listing Terms Cash, Conventional, Cal Vet Loan, FHA, VA Loan
Financing Cash
Read Less
Want to know what your home might be worth? Contact us for a FREE valuation!

Our team is ready to help you sell your home for the highest possible price ASAP

Bought with Yukinori Yoshimura • Yes Properties, Inc.
The Wilkas Group - Lenore & Alexander Wilkas
Real Estate Advisors | License ID: 01343201 & 01355442





