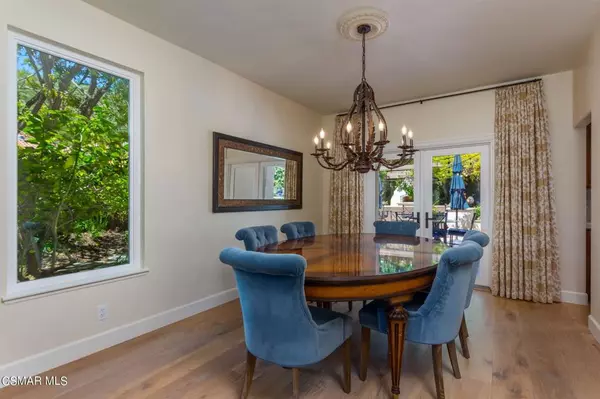$1,650,000
$1,675,000
1.5%For more information regarding the value of a property, please contact us for a free consultation.
830 Pleasant Dale PL Westlake Village, CA 91362
4 Beds
3 Baths
3,000 SqFt
Key Details
Sold Price $1,650,000
Property Type Single Family Home
Sub Type Single Family Residence
Listing Status Sold
Purchase Type For Sale
Square Footage 3,000 sqft
Price per Sqft $550
Subdivision Braemar S/F Nr-777 - 777
MLS Listing ID 224004214
Sold Date 12/11/24
Bedrooms 4
Full Baths 3
Condo Fees $120
Construction Status Updated/Remodeled
HOA Fees $40/qua
HOA Y/N Yes
Year Built 1988
Lot Size 8,908 Sqft
Property Description
Located at the end of a cul-de-sac, this beautiful 4BR/3BA + extra family room/loft is in the desirable Braemar community. Almost 3,000sf of living space including formal living room w/wood floors, vaulted ceilings and stacked stone fireplace, open to the dining room. The gourmet kitchen has quartz counters w/glass tile backsplash, newer cabinetry, eat in area, and stainless appliances including built-in refrigerator, double ovens, microwave, dishwasher, trash compactor and gas cooktop. Separate family room w/bar area & fireplace w/french doors to the backyard. The primary suite has a large walk-in closet, beautiful fireplace and vaulted ceilings. The en suite primary bath has been updated with a newer dual vanity, newer sinks & fixtures, updated lighting, bidet, heated towel rack, large tub and separate steam shower w/glass tiles. Two addt'l upstairs bedrooms w/wood floors and a large family room/loft area w/built-ins. Features include newer a/c & ducting, wrought iron banister, closet organizers, vaulted ceilings, recessed lighting, & solar for electric bill savings. Entertainer's yard w/ patio area including bar top seating, built-in BBQ, outdoor fireplace and landscaping. Attached 3 car garage.
Location
State CA
County Ventura
Area Wv - Westlake Village
Zoning RPD1.5
Interior
Interior Features Built-in Features, Cathedral Ceiling(s), Open Floorplan, Recessed Lighting, All Bedrooms Up, Primary Suite
Flooring Wood
Fireplaces Type Family Room, Gas, Living Room, Primary Bedroom
Fireplace Yes
Appliance Double Oven, Dishwasher, Disposal, Microwave, Range, Refrigerator, Trash Compactor
Laundry Laundry Room
Exterior
Parking Features Direct Access, Driveway, Garage, Garage Door Opener
Garage Spaces 3.0
Garage Description 3.0
Amenities Available Other
View Y/N Yes
View Mountain(s)
Porch Brick
Attached Garage Yes
Total Parking Spaces 3
Private Pool No
Building
Lot Description Back Yard, Cul-De-Sac, Landscaped, Yard
Story 2
Entry Level Two
Level or Stories Two
Construction Status Updated/Remodeled
Others
HOA Name Westlake Ranch
Senior Community No
Tax ID 6890370245
Acceptable Financing Cash, Conventional
Listing Terms Cash, Conventional
Financing Conventional
Special Listing Condition Standard
Read Less
Want to know what your home might be worth? Contact us for a FREE valuation!

Our team is ready to help you sell your home for the highest possible price ASAP

Bought with Miro Guezoumian • Keller Williams Westlake Village
The Wilkas Group - Lenore & Alexander Wilkas
Real Estate Advisors | License ID: 01343201 & 01355442





