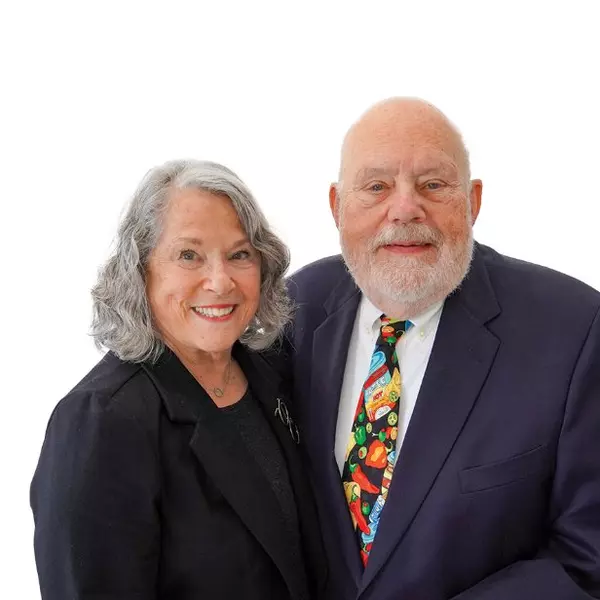$550,000
$539,900
1.9%For more information regarding the value of a property, please contact us for a free consultation.
27220 Frost Court Menifee, CA 92584
3 Beds
2 Baths
1,398 SqFt
Key Details
Sold Price $550,000
Property Type Single Family Home
Sub Type Single Family Residence
Listing Status Sold
Purchase Type For Sale
Square Footage 1,398 sqft
Price per Sqft $393
MLS Listing ID SW24223965
Sold Date 12/13/24
Bedrooms 3
Full Baths 2
Construction Status Termite Clearance,Turnkey
HOA Y/N No
Year Built 2000
Lot Size 5,662 Sqft
Property Sub-Type Single Family Residence
Property Description
Welcome to a beautifully maintained single-story residence that offers the perfect blend of comfort and convenience located on a Cul-de-sac. This home is within short walking distance to the elementary school and a huge park with a playground. As you draw near the front of the home you'll embrace its curb appeal with its manicured landscaping. Once you step inside you'll find grey distressed wood plank ceramic tile throughout the entire home, brand new Samsung microwave, gas stove, dishwasher, washer and gas dryer for making laundry days a breeze. All new ceiling fans in every room with dimmable lights with remotes as well as new bar top kitchen pendant lighting. With 3 spacious bedrooms and 2 updated bathrooms which includes matte black fixtures, LED lighting, and elongated touch-less " wave to flush" toilets for a sleek, modern look and added convenience. For the eco-conscious drivers this home has a 240V Tesla charger installed in the garage. Enjoy your outdoor space with included patio furniture and grill, perfect for entertaining friends and family. This home is ideal for families or anyone looking for a serene living space with an open-concept living and dining areas. This home is priced to sell and won't stick around for long in this desirable neighborhood that's nestled between I15 and I215 freeways, shopping, and best of all...NO HOA!
Location
State CA
County Riverside
Area Srcar - Southwest Riverside County
Rooms
Main Level Bedrooms 3
Interior
Interior Features Breakfast Bar, Ceiling Fan(s), Cathedral Ceiling(s), Open Floorplan, Pantry, Quartz Counters, All Bedrooms Down, Walk-In Pantry, Walk-In Closet(s)
Heating Natural Gas
Cooling Central Air
Flooring Tile
Fireplaces Type None
Fireplace No
Appliance Dishwasher, Gas Cooktop, Disposal, Gas Oven, Gas Water Heater, Microwave, Refrigerator, Water To Refrigerator, Dryer, Washer
Laundry Washer Hookup, Electric Dryer Hookup, Gas Dryer Hookup, Laundry Room
Exterior
Parking Features Concrete, Direct Access, Door-Single, Driveway Up Slope From Street, Electric Vehicle Charging Station(s), Garage Faces Front, Garage, Garage Door Opener
Garage Spaces 2.0
Garage Description 2.0
Fence Wood
Pool None
Community Features Curbs, Dog Park, Street Lights, Sidewalks, Park
Utilities Available Cable Available, Electricity Available, Natural Gas Available, Sewer Connected, Water Available
View Y/N No
View None
Roof Type Clay
Porch Concrete, Open, Patio
Attached Garage Yes
Total Parking Spaces 2
Private Pool No
Building
Lot Description 0-1 Unit/Acre, Cul-De-Sac, Front Yard, Sprinklers In Rear, Sprinklers In Front, Near Park, Sprinklers Timer, Sprinklers On Side, Sprinkler System
Story 1
Entry Level One
Foundation Concrete Perimeter
Sewer Public Sewer
Water Public
Level or Stories One
New Construction No
Construction Status Termite Clearance,Turnkey
Schools
School District Perris Union High
Others
Senior Community No
Tax ID 360062012
Security Features Security Lights
Acceptable Financing Cash to New Loan, Conventional
Listing Terms Cash to New Loan, Conventional
Financing FHA
Special Listing Condition Standard
Read Less
Want to know what your home might be worth? Contact us for a FREE valuation!

Our team is ready to help you sell your home for the highest possible price ASAP

Bought with Anthony Lauria • Abundance Real Estate
The Wilkas Group - Lenore & Alexander Wilkas
Real Estate Advisors | License ID: DRE 01343201 & 01355442





