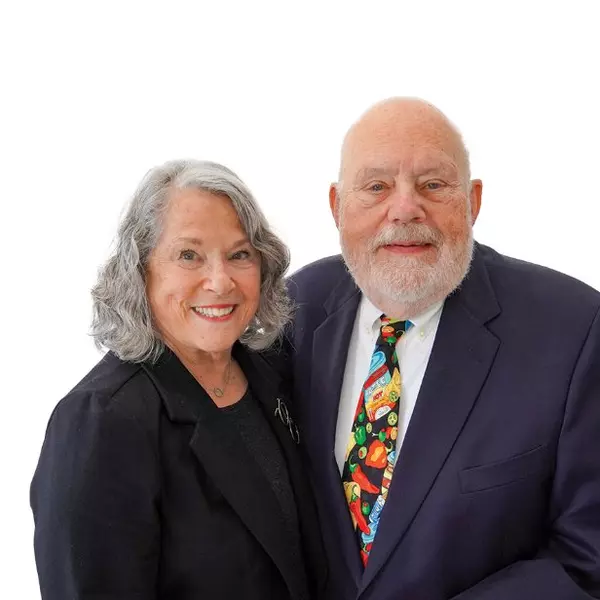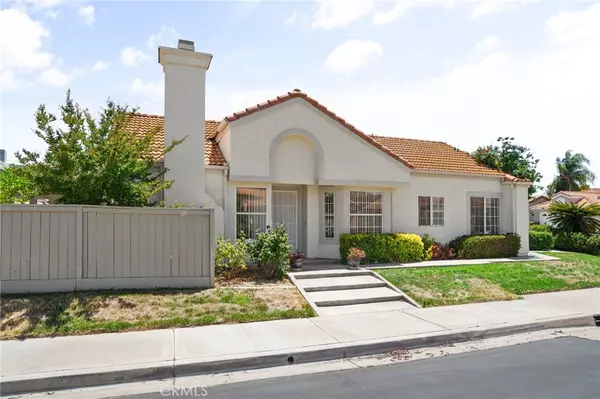$412,180
$410,000
0.5%For more information regarding the value of a property, please contact us for a free consultation.
28109 Lemonwood DR Menifee, CA 92584
3 Beds
2 Baths
1,206 SqFt
Key Details
Sold Price $412,180
Property Type Single Family Home
Sub Type Single Family Residence
Listing Status Sold
Purchase Type For Sale
Square Footage 1,206 sqft
Price per Sqft $341
MLS Listing ID IG24133532
Sold Date 12/16/24
Bedrooms 3
Full Baths 2
Condo Fees $98
HOA Fees $98/mo
HOA Y/N Yes
Year Built 1989
Lot Size 4,791 Sqft
Property Sub-Type Single Family Residence
Property Description
Welcome home! This charming single-story 55+ residence is perfectly situated on a corner lot, offering over 1,200 square feet of living space with three bedrooms and two full bathrooms. As you enter, you'll be greeted by tile flooring that extends throughout the main living areas, ensuring a cohesive flow and easy maintenance. The open floor plan is perfect for entertaining, featuring a kitchen that seamlessly connects to the family room, complete with a cozy fireplace and mantle. The master bedroom boasts a spacious en suite with dual sinks, a walk-in shower, and direct access to the backyard. Two additional bedrooms, a laundry room, and a secondary bathroom complete the interior. New AC unit installed! Stepping outside, you'll find plenty of space to enjoy the California sunshine, with a patio area perfect for enjoying your morning coffee. 2 car garage and New insulation in the attic! Community amenities include access to the lake, a community pool, a clubhouse, and more. Don't miss this opportunity – schedule your private showing today!
Location
State CA
County Riverside
Area 699 - Not Defined
Zoning SP ZONE
Rooms
Main Level Bedrooms 3
Interior
Interior Features Separate/Formal Dining Room, Open Floorplan, All Bedrooms Down
Heating Central
Cooling Central Air
Flooring Tile
Fireplaces Type Family Room
Fireplace Yes
Appliance Dishwasher, Free-Standing Range, Microwave, Water Heater
Laundry Inside, Laundry Room
Exterior
Parking Features Driveway, Garage
Garage Spaces 2.0
Garage Description 2.0
Pool Association
Community Features Curbs, Lake, Street Lights, Sidewalks
Amenities Available Call for Rules, Clubhouse, Pool
View Y/N Yes
View Mountain(s), Neighborhood
Attached Garage Yes
Total Parking Spaces 2
Private Pool No
Building
Lot Description 0-1 Unit/Acre, Back Yard, Corner Lot, Front Yard
Story 1
Entry Level One
Sewer Public Sewer
Water Public
Level or Stories One
New Construction No
Schools
School District Menifee Union
Others
HOA Name Menifee Masters
Senior Community Yes
Tax ID 340062032
Acceptable Financing Cash, Conventional, FHA, VA Loan
Listing Terms Cash, Conventional, FHA, VA Loan
Financing Conventional
Special Listing Condition Standard
Read Less
Want to know what your home might be worth? Contact us for a FREE valuation!

Our team is ready to help you sell your home for the highest possible price ASAP

Bought with Douglas Gutierrez • Joshua Daniel Massieh
The Wilkas Group - Lenore & Alexander Wilkas
Real Estate Advisors | License ID: DRE 01343201 & 01355442





