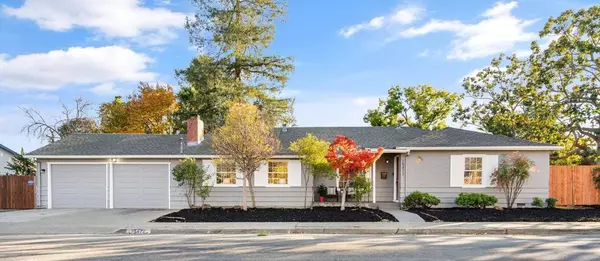$2,150,000
$1,899,000
13.2%For more information regarding the value of a property, please contact us for a free consultation.
15472 Woodard RD San Jose, CA 95124
3 Beds
2 Baths
1,703 SqFt
Key Details
Sold Price $2,150,000
Property Type Single Family Home
Sub Type Single Family Residence
Listing Status Sold
Purchase Type For Sale
Square Footage 1,703 sqft
Price per Sqft $1,262
MLS Listing ID ML81986503
Sold Date 12/17/24
Bedrooms 3
Full Baths 2
HOA Y/N No
Year Built 1948
Lot Size 8,280 Sqft
Property Description
Welcome to your dream home in Cambrian! This stunning, MOVE-IN READY 1,703 sqft house offers a convenient layout on a spacious 8,280 sq ft lot with room for an ADU. Inside, you'll find 3 generous bedrooms and 2 full bathrooms, including a primary suite with a walk-in closet. Love to cook? You'll appreciate this spacious kitchen, featuring ample counter and storage space, a Thermador gas oven/range, a center island, and a large dining area. The living room flows into a cozy family room through elegant French doors, which are perfect for gatherings by the fireplace. An oversized 2 car garage with an attached workshop offers endless possibilities, whether for a home office or creative space. The expansive corner lot, complete with a brand-new fence, invites you to create your ideal outdoor oasis. Fresh paint inside and out makes this home feel like new. Refinished natural hardwood and vinyl/linoleum flooring, new central AC, forced air heating with all-new ductwork, a smart thermostat, recessed lighting, and double-pane windows. This home is located just a short walk from a local park, top-rated schools, and Cambrian Park Plaza with its beloved farmers market,easy access to major HWY. Don't miss this gem in a prime location. It's the perfect blend of comfort, style, and convenience!
Location
State CA
County Santa Clara
Area 699 - Not Defined
Zoning R1-8
Interior
Interior Features Breakfast Bar, Walk-In Closet(s), Workshop
Heating Central
Cooling Central Air
Flooring Wood
Fireplaces Type Family Room, Wood Burning
Fireplace Yes
Appliance Disposal, Gas Oven, Microwave, Vented Exhaust Fan, Dryer, Washer
Exterior
Garage Spaces 2.0
Garage Description 2.0
Pool None
View Y/N No
Roof Type Composition
Attached Garage Yes
Total Parking Spaces 2
Private Pool No
Building
Story 1
Sewer Public Sewer
Water Public
Architectural Style Ranch
New Construction No
Schools
Elementary Schools Other
Middle Schools Price Charter
High Schools Leigh
School District Other
Others
Tax ID 42104051
Special Listing Condition Standard
Read Less
Want to know what your home might be worth? Contact us for a FREE valuation!

Our team is ready to help you sell your home for the highest possible price ASAP

Bought with Celine Song • Keller Williams Thrive
The Wilkas Group - Lenore & Alexander Wilkas
Real Estate Advisors | License ID: 01343201 & 01355442





