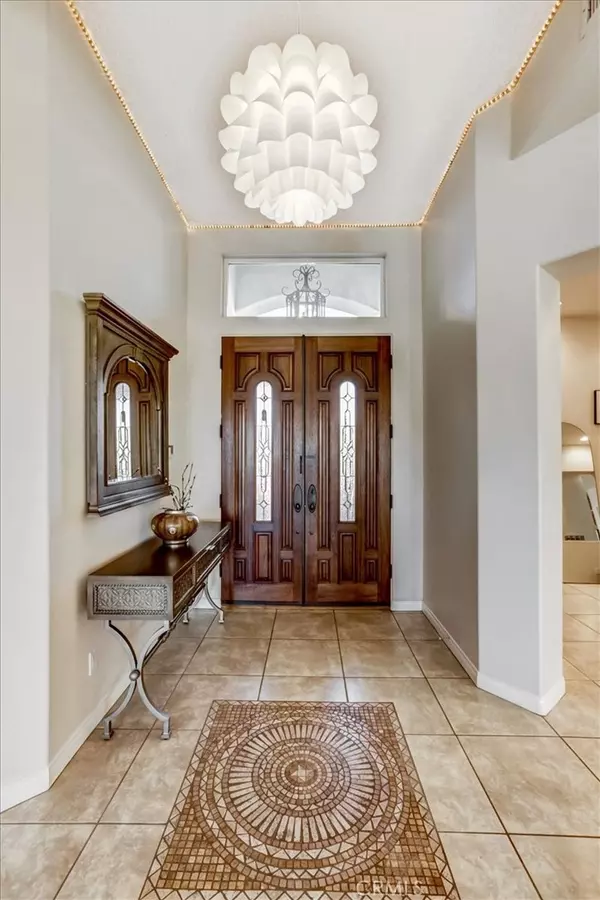$670,000
$675,000
0.7%For more information regarding the value of a property, please contact us for a free consultation.
82401 Gable DR Indio, CA 92201
3 Beds
3 Baths
2,604 SqFt
Key Details
Sold Price $670,000
Property Type Single Family Home
Sub Type Single Family Residence
Listing Status Sold
Purchase Type For Sale
Square Footage 2,604 sqft
Price per Sqft $257
Subdivision Indian Palms (31432)
MLS Listing ID SW24240246
Sold Date 12/18/24
Bedrooms 3
Full Baths 3
Condo Fees $46
Construction Status Turnkey
HOA Fees $46/mo
HOA Y/N Yes
Year Built 2002
Lot Size 8,276 Sqft
Property Description
Welcome to Indian Palms County Club located in south Indio, CA. This beautiful one-of-a-kind home with a Fully furnished 3-bed and 3-bath home and office, double fairway views, and a large pool with spa and mountain views will take your breath away. The chef's kitchen has a 5-burner gas stovetop, stainless steel appliances, a pantry, a convection oven, and a built-in microwave. This open floor plan has a great flow from the formal entry into the formal dining room looking out to the pool and spa, living room, kitchen, guest bedroom, and Master bedroom enjoy views of the fairway. The large Master bedroom has 2 large walk-in closets, a double vanity, a soaking Jezzie tub, and a large walk-in shower. Guest rooms are spacious and privately positioned on the opposite side of the home from the Master bedroom. The home has updated lighting and contemporary features. The pool has a heater, a new filter, and a patio misting system. The house comes with an instant-hot water system, water softener, and sound system throughout. The garage has ample room for 2 cars, additional storage, and a golf cart garage. The property is ideally located in the IID power district. It has low HOA fees that include a 24-hour guarded security gate, 3 9-hole golf courses, a fitness room, a bocce ball, pickleball, tennis, and a restaurant. Located within walking distance of the Empire Polo Fields hosts world-renowned Coachella and Stagecoach Music Festivals. There is also a great large office space off the entry to this home.
Location
State CA
County Riverside
Area 314 - Indio South Of East Valley
Zoning R1
Rooms
Main Level Bedrooms 3
Interior
Interior Features Ceiling Fan(s), Furnished, Granite Counters, High Ceilings, Open Floorplan, Pantry, Pull Down Attic Stairs, Recessed Lighting, Bar, Wired for Sound, All Bedrooms Down, Bedroom on Main Level, Main Level Primary, Multiple Primary Suites, Walk-In Closet(s)
Heating Central, Forced Air, Natural Gas
Cooling Central Air, Dual, Electric
Flooring Carpet, Tile
Fireplaces Type Family Room, Gas, Gas Starter
Fireplace Yes
Appliance Built-In Range, Convection Oven, Double Oven, Dishwasher, Gas Cooktop, Disposal, Gas Water Heater, Hot Water Circulator, Microwave, Dryer, Washer
Laundry Washer Hookup, Gas Dryer Hookup, Inside, Laundry Room
Exterior
Exterior Feature Lighting, Rain Gutters, Misting System
Parking Features Concrete, Door-Multi, Direct Access, Door-Single, Driveway, Garage Faces Front, Garage, Garage Door Opener
Garage Spaces 2.5
Garage Description 2.5
Fence Brick, Wrought Iron
Pool Filtered, Gas Heat, Heated, In Ground, Pool Cover, Private, Association
Community Features Golf, Gutter(s), Storm Drain(s), Sidewalks, Urban, Gated
Utilities Available Cable Connected, Electricity Connected, Natural Gas Connected, Phone Connected, Sewer Connected, Water Connected
Amenities Available Bocce Court, Clubhouse, Golf Course, Picnic Area, Playground, Pool, Spa/Hot Tub, Tennis Court(s)
View Y/N Yes
View Golf Course, Mountain(s), Valley
Roof Type Flat Tile
Accessibility Safe Emergency Egress from Home, Accessible Doors, Accessible Hallway(s)
Porch Arizona Room, Concrete, Covered, Patio
Attached Garage Yes
Total Parking Spaces 2
Private Pool Yes
Building
Lot Description Close to Clubhouse, Drip Irrigation/Bubblers, Front Yard, Sprinklers In Front, On Golf Course, Sprinklers Timer, Sprinkler System
Faces North
Story 1
Entry Level One
Foundation Slab
Sewer Public Sewer
Water Public
Architectural Style Mediterranean, Patio Home
Level or Stories One
New Construction No
Construction Status Turnkey
Schools
School District Desert Sands Unified
Others
HOA Name Indian Palms Master Count Club
Senior Community No
Tax ID 614240024
Security Features Carbon Monoxide Detector(s),Gated with Guard,Gated Community,Gated with Attendant,24 Hour Security,Smoke Detector(s)
Acceptable Financing Cash, Cash to New Loan, Conventional, Contract, FHA, VA Loan
Listing Terms Cash, Cash to New Loan, Conventional, Contract, FHA, VA Loan
Financing Conventional
Special Listing Condition Standard
Read Less
Want to know what your home might be worth? Contact us for a FREE valuation!

Our team is ready to help you sell your home for the highest possible price ASAP

Bought with Tamara Baron • Desert Sotheby's International Realty
The Wilkas Group - Lenore & Alexander Wilkas
Real Estate Advisors | License ID: 01343201 & 01355442





