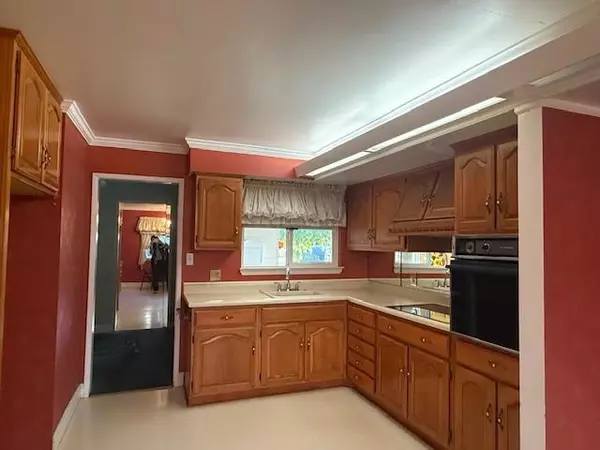$2,950,000
$2,558,000
15.3%For more information regarding the value of a property, please contact us for a free consultation.
810 Cottonwood DR Cupertino, CA 95014
3 Beds
2 Baths
1,201 SqFt
Key Details
Sold Price $2,950,000
Property Type Single Family Home
Sub Type Single Family Residence
Listing Status Sold
Purchase Type For Sale
Square Footage 1,201 sqft
Price per Sqft $2,456
MLS Listing ID ML81986187
Sold Date 12/20/24
Bedrooms 3
Full Baths 2
HOA Y/N No
Year Built 1960
Lot Size 5,998 Sqft
Property Description
Welcome to this charming 3-bedroom, 2-bathroom home in the heart of Cupertino. This home is perfect for comfortable living. Enjoy the warmth of the fireplace in the cozy living area. The attached garage includes laundry facilities for added convenience. This home is situated on lot size of 6,000 sq ft and includes an existing shed for extra storage. Hardwood floors under carpet. Close to Apple, Main Street and park, Easy freeway access via 85/280. Located in the Cupertino Union School District, this home is ideal for families seeking a great location in Cupertino. Transform into the home of your dreams!
Location
State CA
County Santa Clara
Area 699 - Not Defined
Zoning R1
Interior
Interior Features Attic
Heating Central
Cooling Central Air
Flooring Carpet, Wood
Fireplaces Type Gas Starter, Living Room
Fireplace Yes
Appliance Electric Cooktop, Electric Oven, Disposal, Range Hood
Laundry In Garage
Exterior
Garage Spaces 2.0
Garage Description 2.0
View Y/N No
Roof Type Composition,Shingle
Porch Deck
Attached Garage Yes
Total Parking Spaces 2
Building
Story 1
Foundation Concrete Perimeter
Sewer Public Sewer
Water Public
New Construction No
Schools
Elementary Schools Other
Middle Schools Other
High Schools Cupertino
School District Other
Others
Tax ID 36918019
Financing Conventional
Special Listing Condition Standard
Read Less
Want to know what your home might be worth? Contact us for a FREE valuation!

Our team is ready to help you sell your home for the highest possible price ASAP

Bought with Michelle Lin • Coldwell Banker Realty
The Wilkas Group - Lenore & Alexander Wilkas
Real Estate Advisors | License ID: 01343201 & 01355442





