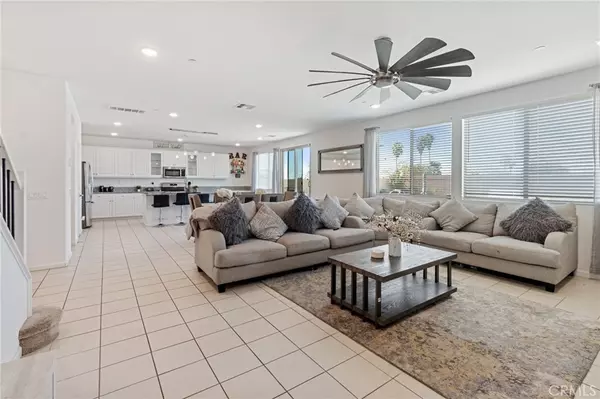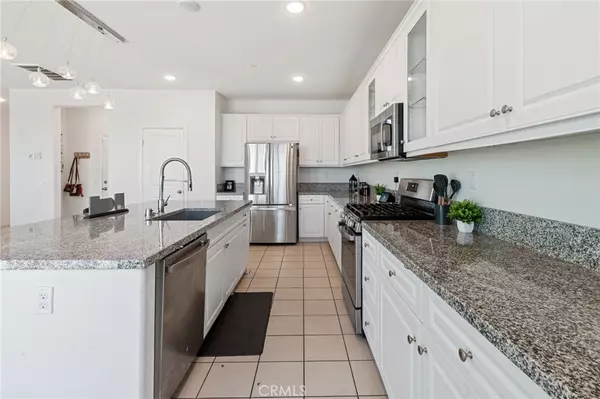$540,000
$520,000
3.8%For more information regarding the value of a property, please contact us for a free consultation.
1663 Ocala LN Beaumont, CA 92223
4 Beds
3 Baths
2,243 SqFt
Key Details
Sold Price $540,000
Property Type Single Family Home
Sub Type Single Family Residence
Listing Status Sold
Purchase Type For Sale
Square Footage 2,243 sqft
Price per Sqft $240
Subdivision Solera (Slra)
MLS Listing ID IG24231742
Sold Date 12/20/24
Bedrooms 4
Full Baths 3
Condo Fees $110
Construction Status Turnkey
HOA Fees $110/mo
HOA Y/N Yes
Year Built 2020
Lot Size 7,039 Sqft
Property Description
Welcome to this stunning modern residence that seamlessly combines elegance and comfort. This spacious two-story home features an inviting open-concept living area, effortlessly blending the family room, dining space, and kitchen, making it perfect for entertaining. The sleek kitchen is a chef's delight, with stainless steel appliances, ample white cabinetry, granite countertops, and a large island with bar seating. Natural light floods each room through large windows, accentuating the neutral color palette and tasteful finishes throughout. Conveniently, there is a full bedroom and bathroom located downstairs, ideal for guests or multi-generational living. Upstairs, you will find a generously sized master suite with a walk-in closet and an en-suite bath boasting dual sinks, a soaking tub, and a separate shower. Additional upstairs bedrooms offer flexibility for family, guests, or a home office, complemented by a second full bathroom. Step outside to a backyard designed for family gatherings, providing the perfect space for relaxation or entertaining. Situated in a desirable neighborhood near parks, schools, and shopping, this move-in-ready home is a perfect blend of luxury and practicality. Don't miss the opportunity to make this exceptional property yours!
Location
State CA
County Riverside
Area 263 - Banning/Beaumont/Cherry Valley
Rooms
Main Level Bedrooms 1
Interior
Interior Features Ceiling Fan(s), Granite Counters, Bedroom on Main Level, Walk-In Pantry
Heating Central
Cooling Central Air
Flooring Tile
Fireplaces Type None
Fireplace No
Appliance Convection Oven, Microwave
Laundry Inside, Laundry Room, Upper Level
Exterior
Exterior Feature Rain Gutters
Parking Features Door-Multi, Garage
Garage Spaces 2.0
Garage Description 2.0
Fence Vinyl
Pool Association
Community Features Park, Storm Drain(s), Street Lights, Suburban
Amenities Available Barbecue, Pool, Spa/Hot Tub
View Y/N Yes
View Mountain(s)
Roof Type Tile
Accessibility None
Porch None
Attached Garage Yes
Total Parking Spaces 4
Private Pool No
Building
Lot Description 0-1 Unit/Acre
Story 2
Entry Level Two
Foundation Slab
Sewer Public Sewer
Water Public
Level or Stories Two
New Construction No
Construction Status Turnkey
Schools
School District Beaumont
Others
HOA Name keystone
Senior Community No
Tax ID 408201011
Acceptable Financing Cash, Cash to New Loan, FHA, VA Loan
Listing Terms Cash, Cash to New Loan, FHA, VA Loan
Financing Conventional
Special Listing Condition Standard
Read Less
Want to know what your home might be worth? Contact us for a FREE valuation!

Our team is ready to help you sell your home for the highest possible price ASAP

Bought with Luz Nunez • First Team Real Estate
The Wilkas Group - Lenore & Alexander Wilkas
Real Estate Advisors | License ID: 01343201 & 01355442





