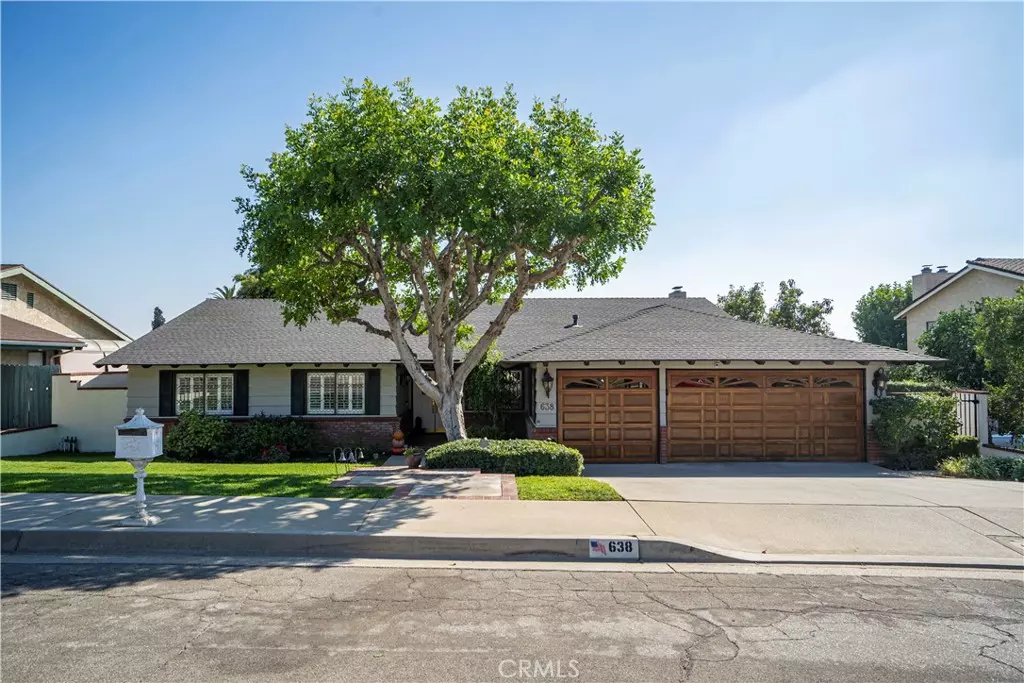$1,103,945
$1,150,000
4.0%For more information regarding the value of a property, please contact us for a free consultation.
638 E Northridge AVE Glendora, CA 91741
4 Beds
2 Baths
2,286 SqFt
Key Details
Sold Price $1,103,945
Property Type Single Family Home
Sub Type Single Family Residence
Listing Status Sold
Purchase Type For Sale
Square Footage 2,286 sqft
Price per Sqft $482
MLS Listing ID CV24209232
Sold Date 12/24/24
Bedrooms 4
Full Baths 1
Three Quarter Bath 1
HOA Y/N No
Year Built 1981
Lot Size 9,029 Sqft
Property Description
Nestled in the picturesque foothills of Glendora, this charming home offers fantastic curb appeal and features beautifully accented leaded glass windows, adding charm while allowing light to filter in. Spanning 2,286 sq ft on a generous 9,030 sq ft lot, this home invites you through elegant double doors into a bright, airy living room, with a dining room conveniently situated to the right. The large open kitchen is a chef's delight, showcasing brand-new LED recessed lighting and new light fixtures throughout the home, along with tile countertops and plenty of room for an island. The kitchen overlooks the bright family room featuring French double doors that lead to a lovely backyard, perfect for family gatherings and entertaining. Laminate flooring flows throughout the home, enhancing its modern appeal. This home boasts 4 comfortable bedrooms, two with brand new carpeting and two with stylish laminate flooring, along with 2 well-appointed bathrooms. The primary bedroom features two closets and a full bathroom with dual sinks for added convenience. The hall bathroom includes a walk-in shower, making it both functional and accessible. The backyard is complete with an aluminum-covered patio, grassy areas, and concrete space ideal for barbecues and outdoor fun. Enjoy the convenience of a 3-car attached garage with direct access, making everyday living a breeze. Don't miss out on this wonderful opportunity to make this delightful home yours!
Location
State CA
County Los Angeles
Area 629 - Glendora
Rooms
Main Level Bedrooms 4
Interior
Interior Features Beamed Ceilings, Breakfast Bar, Separate/Formal Dining Room, Recessed Lighting, Tile Counters
Heating Central
Cooling Central Air
Flooring Laminate
Fireplaces Type Family Room
Fireplace Yes
Appliance Dishwasher, Electric Oven, Gas Cooktop, Microwave
Laundry In Garage
Exterior
Parking Features Direct Access, Driveway, Garage
Garage Spaces 3.0
Garage Description 3.0
Fence Block
Pool None
Community Features Curbs, Gutter(s)
View Y/N Yes
View Mountain(s), Neighborhood
Roof Type Composition
Porch Patio
Attached Garage Yes
Total Parking Spaces 3
Private Pool No
Building
Faces East
Story 1
Entry Level One
Sewer Public Sewer
Water Public
Level or Stories One
New Construction No
Schools
School District Glendora Unified
Others
Senior Community No
Tax ID 8647003052
Security Features Carbon Monoxide Detector(s),Smoke Detector(s)
Acceptable Financing Cash, Cash to New Loan, Conventional
Listing Terms Cash, Cash to New Loan, Conventional
Financing Cash
Special Listing Condition Trust
Read Less
Want to know what your home might be worth? Contact us for a FREE valuation!

Our team is ready to help you sell your home for the highest possible price ASAP

Bought with Feifei Gu • Pinnacle Real Estate Group
The Wilkas Group - Lenore & Alexander Wilkas
Real Estate Advisors | License ID: 01343201 & 01355442





